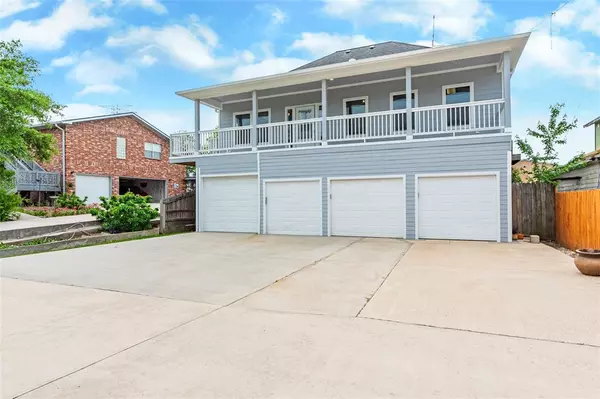For more information regarding the value of a property, please contact us for a free consultation.
60 W 6th ST Kemah, TX 77565
Want to know what your home might be worth? Contact us for a FREE valuation!

Our team is ready to help you sell your home for the highest possible price ASAP
Key Details
Property Type Single Family Home
Listing Status Sold
Purchase Type For Sale
Square Footage 1,200 sqft
Price per Sqft $270
Subdivision West Kemah
MLS Listing ID 95433258
Sold Date 10/24/24
Style Traditional
Bedrooms 1
Full Baths 1
Half Baths 1
Year Built 2009
Annual Tax Amount $4,346
Tax Year 2023
Lot Size 6,250 Sqft
Acres 0.1435
Property Description
BACK ON THE MARKET AFTER BUYER'S CONTINGENCY FELL THROUGH! Spacious house nestled in the heart of Kemah! Entering you are greeted by an airy ambiance accentuated by the natural light streaming through the windows. Perfect for an income producing short-term rental! The main living area seamlessly integrates the kitchen, dining, and family space. The kitchen boasts new appliances and abundant cabinet space. Adjacent to the kitchen is the dining area and family room. Retreat to the master bedroom, featuring a walk-in closet and an en suite bath. An additional room stands ready to transform into a second bedroom with the simple addition of a closet. Recent exterior and interior paint and flooring add a fresh touch. Downstairs you will find a huge area for gatherings or storage and a lift to help in transferring items upstairs. Embrace the Kemah lifestyle just minutes away from the vibrant Kemah Boardwalk. Schedule a private showing today and make this your coastal retreat.
Location
State TX
County Galveston
Area League City
Rooms
Bedroom Description En-Suite Bath,Walk-In Closet
Other Rooms Family Room, Utility Room in House
Master Bathroom Half Bath, Primary Bath: Shower Only
Den/Bedroom Plus 2
Kitchen Pantry
Interior
Interior Features Refrigerator Included
Heating Central Gas
Cooling Central Electric
Flooring Laminate
Exterior
Exterior Feature Back Yard, Back Yard Fenced, Covered Patio/Deck, Patio/Deck
Parking Features Attached Garage
Garage Spaces 4.0
Roof Type Composition
Private Pool No
Building
Lot Description Subdivision Lot
Story 1
Foundation On Stilts
Lot Size Range 0 Up To 1/4 Acre
Water Water District
Structure Type Cement Board
New Construction No
Schools
Elementary Schools Stewart Elementary School (Clear Creek)
Middle Schools Bayside Intermediate School
High Schools Clear Falls High School
School District 9 - Clear Creek
Others
Senior Community No
Restrictions Unknown
Tax ID 7486-0011-0004-000
Energy Description Ceiling Fans,Digital Program Thermostat
Acceptable Financing Cash Sale, Conventional, FHA, VA
Tax Rate 1.6954
Disclosures Mud, Sellers Disclosure
Listing Terms Cash Sale, Conventional, FHA, VA
Financing Cash Sale,Conventional,FHA,VA
Special Listing Condition Mud, Sellers Disclosure
Read Less

Bought with Keller Williams Realty Clear Lake / NASA
GET MORE INFORMATION





