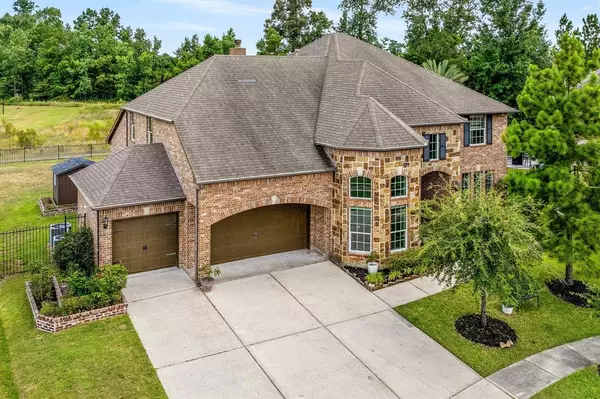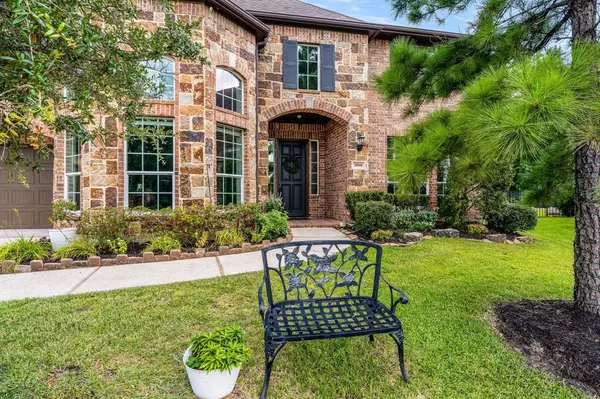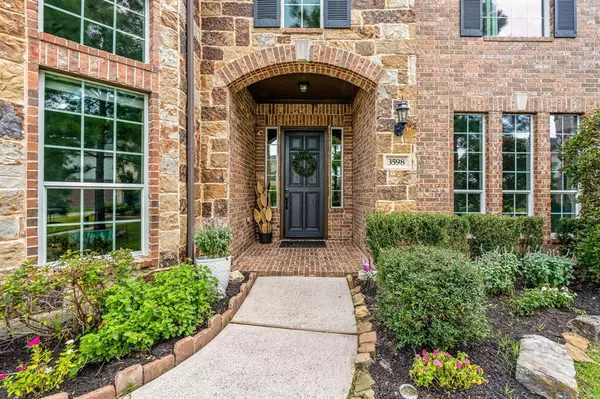For more information regarding the value of a property, please contact us for a free consultation.
3598 Rock Daisy DR Spring, TX 77386
Want to know what your home might be worth? Contact us for a FREE valuation!

Our team is ready to help you sell your home for the highest possible price ASAP
Key Details
Property Type Single Family Home
Listing Status Sold
Purchase Type For Sale
Square Footage 3,978 sqft
Price per Sqft $150
Subdivision Harmony
MLS Listing ID 9103931
Sold Date 10/23/24
Style Traditional
Bedrooms 4
Full Baths 3
Half Baths 1
HOA Fees $100/ann
HOA Y/N 1
Year Built 2013
Annual Tax Amount $16,498
Tax Year 2023
Lot Size 0.287 Acres
Acres 0.2866
Property Description
Welcome to your dream home! Nestled in highly sought after gated section of Harmony Creek, this nearly 4000 sqft Westin home offers 4 bedrooms, 3.5 baths and a 3-car garage. Entertain with a spacious game room and media room, and find productivity in the sprawling two-story home office with French doors. Beautiful, large kitchen island overlooks the heart of this home; the wide open living area flowing with natural light from a wall of windows. Situated on a partial cul-de-sac lot, the home is walking distance to top-rated schools and amenities including tennis courts, pickleball, pools, playgrounds, splash-pad, gym and more. With easy access to 99 and close proximity to The Woodlands, Downtown, and IAH. The massive backyard is a blank canvas awaiting your outdoor oasis. Wrought iron fence offers both visibility to greenbelt and elegance. Home includes French drains, 22KW WHOLE HOME GENERATOR, solar panels (owned) and storage shed. Welcome to your new lifestyle!
Location
State TX
County Montgomery
Community Harmony
Area Spring Northeast
Rooms
Bedroom Description En-Suite Bath,Primary Bed - 1st Floor,Walk-In Closet
Other Rooms Gameroom Up, Home Office/Study, Media
Interior
Heating Central Gas
Cooling Central Electric
Fireplaces Number 1
Exterior
Exterior Feature Back Yard Fenced, Covered Patio/Deck, Fully Fenced, Side Yard, Storage Shed, Subdivision Tennis Court
Parking Features Attached Garage
Garage Spaces 3.0
Roof Type Composition
Street Surface Concrete,Curbs
Private Pool No
Building
Lot Description Corner, Greenbelt, Subdivision Lot
Story 2
Foundation Slab
Lot Size Range 1/4 Up to 1/2 Acre
Builder Name Westin
Water Water District
Structure Type Brick,Stone
New Construction No
Schools
Elementary Schools Ann K. Snyder Elementary School
Middle Schools York Junior High School
High Schools Grand Oaks High School
School District 11 - Conroe
Others
HOA Fee Include Clubhouse,Recreational Facilities
Senior Community No
Restrictions Deed Restrictions
Tax ID 3285-00-04800
Energy Description Generator,Solar Panel - Owned
Acceptable Financing Cash Sale, Conventional, FHA, VA
Tax Rate 2.5057
Disclosures Mud, Sellers Disclosure
Listing Terms Cash Sale, Conventional, FHA, VA
Financing Cash Sale,Conventional,FHA,VA
Special Listing Condition Mud, Sellers Disclosure
Read Less

Bought with Cattell Real Estate Group, INC
GET MORE INFORMATION





