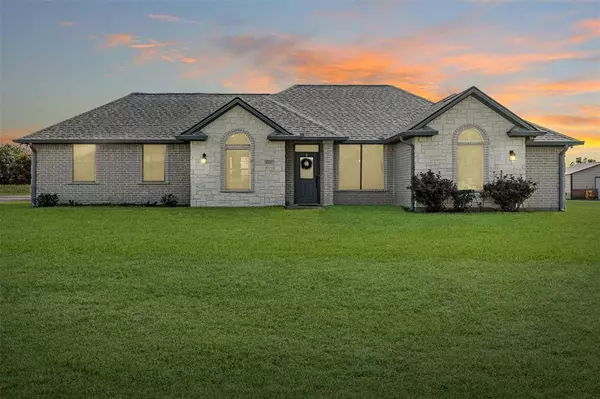For more information regarding the value of a property, please contact us for a free consultation.
4267 Golden Eagle DR Bryan, TX 77808
Want to know what your home might be worth? Contact us for a FREE valuation!

Our team is ready to help you sell your home for the highest possible price ASAP
Key Details
Property Type Single Family Home
Listing Status Sold
Purchase Type For Sale
Square Footage 2,037 sqft
Price per Sqft $211
Subdivision Skylark Spgs Ph 01
MLS Listing ID 12094700
Sold Date 10/18/24
Style Ranch
Bedrooms 3
Full Baths 2
Half Baths 1
Year Built 2006
Lot Size 1.020 Acres
Acres 1.02
Property Description
COUNTRY LIVING OUTSIDE THE CITY LIMITS & NO HOA! This updated 3 bedroom, 2.5 bath home on 1+ acres features a 21x20 bonus room. The bright living area has wood-look tile flooring, new light fixtures, & ceiling fans. The kitchen offers granite countertops, pantry, ample counter space, new cooktop, microwave, & double wall ovens. The primary bedroom has a tray ceiling, separate shower, jetted tub, double sinks, & walk-in closet. The bonus room has a custom wet bar, glass cabinets, open shelving w/lights, wine storage, & half bath. The property includes a 2 car detached garage, new roof, solar screens, fresh landscaping, & driveway/parking pad w/ hookups for a travel or horse trailer. The covered back patio is ready for an outdoor kitchen. The yard has plumbing for a future shop, preparations for a pool, gutters, & new sod. Close to shopping, restaurants, & Downtown Bryan, this property offers modern amenities, space, & is turn-key!
Location
State TX
County Brazos
Rooms
Bedroom Description All Bedrooms Down,En-Suite Bath,Primary Bed - 1st Floor,Walk-In Closet
Other Rooms Breakfast Room, Gameroom Down, Living Area - 1st Floor, Utility Room in House
Master Bathroom Half Bath, Primary Bath: Double Sinks, Primary Bath: Jetted Tub, Primary Bath: Separate Shower, Secondary Bath(s): Tub/Shower Combo
Kitchen Breakfast Bar, Pantry
Interior
Interior Features Crown Molding, Fire/Smoke Alarm, Wet Bar
Heating Central Electric
Cooling Central Gas
Flooring Tile
Exterior
Exterior Feature Back Yard, Covered Patio/Deck, Not Fenced
Parking Features Detached Garage
Garage Spaces 2.0
Garage Description Additional Parking, RV Parking
Roof Type Composition
Private Pool No
Building
Lot Description Cleared, Subdivision Lot
Story 1
Foundation Slab
Lot Size Range 1 Up to 2 Acres
Water Aerobic
Structure Type Brick,Stone
New Construction No
Schools
Elementary Schools Sam Houston Elementary School (Bryan)
Middle Schools Stephen F. Austin Middle School
High Schools James Earl Rudder High School
School District 148 - Bryan
Others
Senior Community No
Restrictions Deed Restrictions
Tax ID 302109
Energy Description Ceiling Fans,Digital Program Thermostat,Solar Screens
Disclosures Other Disclosures, Sellers Disclosure
Special Listing Condition Other Disclosures, Sellers Disclosure
Read Less

Bought with Non-MLS
GET MORE INFORMATION





