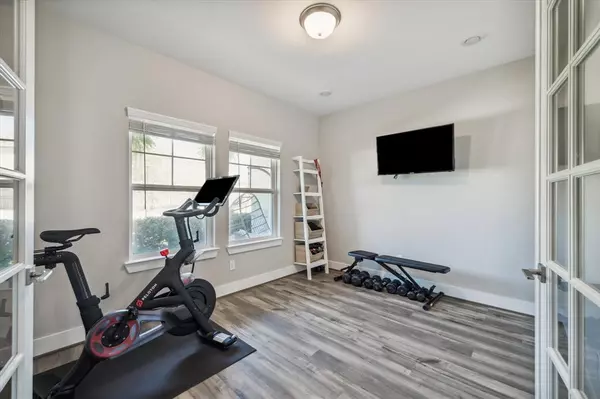For more information regarding the value of a property, please contact us for a free consultation.
2086 Gadwall DR Conroe, TX 77384
Want to know what your home might be worth? Contact us for a FREE valuation!

Our team is ready to help you sell your home for the highest possible price ASAP
Key Details
Property Type Single Family Home
Listing Status Sold
Purchase Type For Sale
Square Footage 3,089 sqft
Price per Sqft $176
Subdivision Stillwater
MLS Listing ID 15771324
Sold Date 10/18/24
Style Traditional
Bedrooms 4
Full Baths 3
Half Baths 1
HOA Fees $89/ann
HOA Y/N 1
Year Built 2021
Annual Tax Amount $16,312
Tax Year 2023
Lot Size 6,628 Sqft
Acres 0.1522
Property Description
Stunning home in Stillwater showcases modern designer details in an open versatile floor plan. The 1st-floor offers a "flex" room, formal dining & a spacious family room that flows into a spectacular island kitchen & casual dining area. Kitchen features Quartz countertops, designer tile backsplash, under-cabinet lighting, sleek SS appliances & a large pantry. Spacious family room features custom shelving, paint, chic lighting & a gorgeous gas-log fireplace. The 1st-floor owner's retreat boasts a spa-like ensuite w/dual sinks, a soaking tub & separate shower. Upstairs, you’ll find a game room, media room, 3 roomy guest bedrooms & 2 full updated bathrooms. Custom/designer touches throughout include LVP flooring, beadboard accents, shelving, designer paint & gorgeous bathrooms. The backyard is a low-maintenance paradise w/artificial turf, a covered patio, stock tank & no back neighbors. Fantastic amenities & easy access to shopping, dining & more.
Location
State TX
County Montgomery
Area Conroe Southwest
Rooms
Bedroom Description En-Suite Bath,Primary Bed - 1st Floor,Walk-In Closet
Other Rooms Breakfast Room, Entry, Family Room, Formal Dining, Gameroom Up, Home Office/Study, Living Area - 1st Floor, Media, Utility Room in House
Master Bathroom Half Bath, Primary Bath: Double Sinks, Primary Bath: Separate Shower, Primary Bath: Soaking Tub, Secondary Bath(s): Double Sinks, Secondary Bath(s): Tub/Shower Combo
Den/Bedroom Plus 4
Kitchen Breakfast Bar, Island w/o Cooktop, Kitchen open to Family Room, Pots/Pans Drawers, Under Cabinet Lighting, Walk-in Pantry
Interior
Interior Features Balcony, Fire/Smoke Alarm, Formal Entry/Foyer, High Ceiling, Window Coverings, Wired for Sound
Heating Central Gas
Cooling Central Electric
Flooring Carpet, Tile, Vinyl Plank
Fireplaces Number 1
Fireplaces Type Gas Connections, Gaslog Fireplace
Exterior
Exterior Feature Artificial Turf, Back Yard Fenced, Covered Patio/Deck, Patio/Deck
Parking Features Attached Garage
Garage Spaces 2.0
Garage Description Double-Wide Driveway
Pool Above Ground, Vinyl Lined
Roof Type Composition
Street Surface Concrete,Curbs,Gutters
Private Pool Yes
Building
Lot Description Subdivision Lot
Faces Southeast
Story 2
Foundation Slab
Lot Size Range 0 Up To 1/4 Acre
Builder Name Meritage
Sewer Public Sewer
Water Public Water, Water District
Structure Type Brick,Stone
New Construction No
Schools
Elementary Schools Powell Elementary School (Conroe)
Middle Schools Mccullough Junior High School
High Schools The Woodlands High School
School District 11 - Conroe
Others
HOA Fee Include Recreational Facilities
Senior Community No
Restrictions Deed Restrictions
Tax ID 9033-06-00200
Ownership Full Ownership
Energy Description Ceiling Fans
Acceptable Financing Cash Sale, Conventional, FHA, VA
Tax Rate 2.7963
Disclosures Mud, Sellers Disclosure
Listing Terms Cash Sale, Conventional, FHA, VA
Financing Cash Sale,Conventional,FHA,VA
Special Listing Condition Mud, Sellers Disclosure
Read Less

Bought with Jerry Fullerton Realty, Inc.
GET MORE INFORMATION





