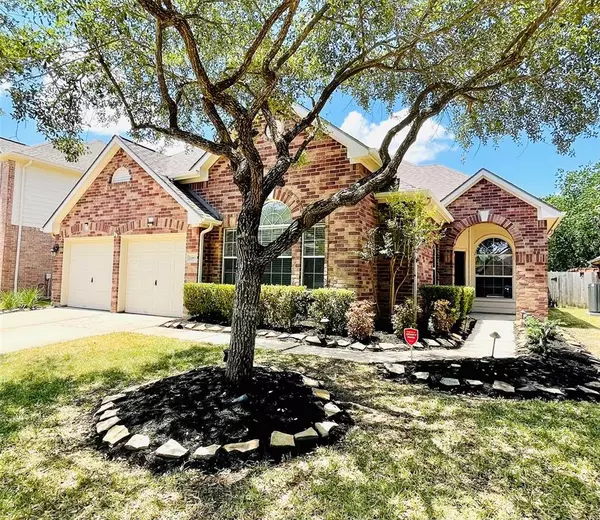For more information regarding the value of a property, please contact us for a free consultation.
24815 TrailStone CT Katy, TX 77494
Want to know what your home might be worth? Contact us for a FREE valuation!

Our team is ready to help you sell your home for the highest possible price ASAP
Key Details
Property Type Single Family Home
Listing Status Sold
Purchase Type For Sale
Square Footage 2,485 sqft
Price per Sqft $158
Subdivision Falcon Ranch
MLS Listing ID 74181070
Sold Date 10/16/24
Style Contemporary/Modern,Victorian
Bedrooms 3
Full Baths 2
Half Baths 1
HOA Fees $60/ann
HOA Y/N 1
Year Built 2002
Annual Tax Amount $7,340
Tax Year 2023
Lot Size 6,882 Sqft
Property Description
Beautiful single story home in a well-established Falcon Ranch community zoned to award winning Katy ISD. Lots of upgrades. Fresh paint. Like new kitchen appliances Stove, Dishwasher, and Rangehood. Recent roof and AC 2019. Higher ceilings, 3 bedrooms 2.5 baths plus a dedicated Study room with French Door by entrance, an extra open flex area by the entrance can be used for multi purpose. No carpet entire house. Upgraded Kitchen Cabinets with granite countertops, woodlike floors in all rooms. Large kitchen open to the living room, primary bedroom features double sinks, separate shower and large walk in closet. Patio with pergola. Water softener installed , Sprinkler system. Great location, Walking distance to schools and The recreation facility includes a playground, a splash pad, and pool. Easy access to I-10 and Hwy99. Minutes away from LaCenterra at Cinco Ranch, Trader Joe’s, H mart Katy Asia Town and Costco. Never Flooded! Easy to show.
Location
State TX
County Fort Bend
Community Falcon Ranch
Area Katy - Southwest
Rooms
Bedroom Description Primary Bed - 1st Floor
Other Rooms Den, Formal Living, Gameroom Up, Utility Room in House
Master Bathroom Primary Bath: Double Sinks
Den/Bedroom Plus 4
Interior
Heating Central Gas
Cooling Central Electric
Flooring Laminate, Tile
Fireplaces Number 1
Fireplaces Type Gaslog Fireplace
Exterior
Exterior Feature Patio/Deck, Porch
Parking Features Attached Garage
Garage Spaces 2.0
Roof Type Composition
Private Pool No
Building
Lot Description Cul-De-Sac
Story 1
Foundation Slab
Lot Size Range 0 Up To 1/4 Acre
Water Water District
Structure Type Brick
New Construction No
Schools
Elementary Schools Rylander Elementary School
Middle Schools Cinco Ranch Junior High School
High Schools Cinco Ranch High School
School District 30 - Katy
Others
HOA Fee Include Recreational Facilities
Senior Community No
Restrictions Deed Restrictions
Tax ID 2965-01-004-0110-914
Energy Description Ceiling Fans
Acceptable Financing Cash Sale, Conventional, FHA
Tax Rate 2.5
Disclosures Mud, Sellers Disclosure
Listing Terms Cash Sale, Conventional, FHA
Financing Cash Sale,Conventional,FHA
Special Listing Condition Mud, Sellers Disclosure
Read Less

Bought with Keller Williams Signature
GET MORE INFORMATION





