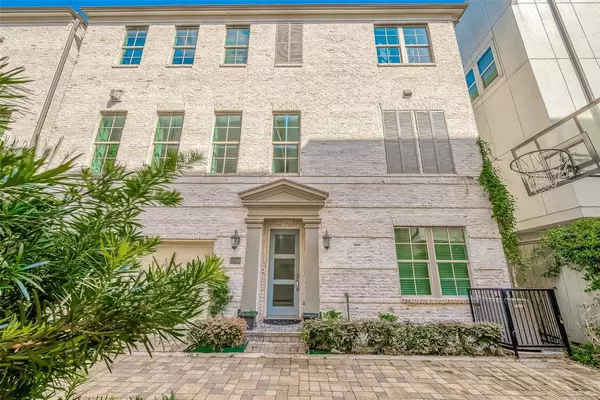For more information regarding the value of a property, please contact us for a free consultation.
2506 McKinney ST Houston, TX 77003
Want to know what your home might be worth? Contact us for a FREE valuation!

Our team is ready to help you sell your home for the highest possible price ASAP
Key Details
Property Type Single Family Home
Listing Status Sold
Purchase Type For Sale
Square Footage 2,284 sqft
Price per Sqft $192
Subdivision Mckinney Place
MLS Listing ID 75076161
Sold Date 10/09/24
Style Contemporary/Modern
Bedrooms 3
Full Baths 3
Half Baths 1
Year Built 2018
Annual Tax Amount $8,990
Tax Year 2023
Lot Size 1,594 Sqft
Acres 0.0366
Property Description
LOCATION, LOCATION, LOCATION - Modern and updated home in East Downtown Houston! Walking distance to Toyota Center, Minute Maid Park, BBVA Stadium, George R Brown Convention Center, and Discovery Green. This luxurious home is located in the heart of Eado, one of Houston's hippest and most vibrant neighborhoods. Enjoy a diverse mix of things to do from bars to art galleries to delicious culinary cuisine. With access to the major freeways and Metro Light Rail, connectivity to all points of interest in the Houston area is convenient. Wood flooring, quartz countertops, Bosch appliances, wine fridge, plus so much more! THE HOME COMES FULLY FURNISHED. OR IF WANTED, OWNER WILL REMOVE FURNISHINGS.
Location
State TX
County Harris
Area East End Revitalized
Rooms
Bedroom Description 1 Bedroom Down - Not Primary BR,En-Suite Bath,Primary Bed - 3rd Floor,Walk-In Closet
Other Rooms 1 Living Area, Family Room, Formal Dining, Guest Suite, Living Area - 2nd Floor, Utility Room in House
Master Bathroom Half Bath, Primary Bath: Double Sinks, Primary Bath: Separate Shower, Primary Bath: Tub/Shower Combo
Den/Bedroom Plus 3
Kitchen Island w/o Cooktop, Kitchen open to Family Room, Pantry, Pots/Pans Drawers
Interior
Interior Features Alarm System - Owned, Dryer Included, Fire/Smoke Alarm, Formal Entry/Foyer, High Ceiling, Refrigerator Included, Washer Included, Window Coverings, Wine/Beverage Fridge
Heating Central Gas, Zoned
Cooling Central Electric, Zoned
Flooring Carpet, Engineered Wood, Marble Floors, Tile
Fireplaces Number 1
Fireplaces Type Gas Connections, Gaslog Fireplace
Exterior
Parking Features Attached Garage
Garage Spaces 2.0
Garage Description Auto Garage Door Opener
Roof Type Composition
Street Surface Concrete
Private Pool No
Building
Lot Description Subdivision Lot
Faces North,West
Story 3
Foundation Slab
Lot Size Range 0 Up To 1/4 Acre
Builder Name Intown Homes
Sewer Public Sewer
Water Public Water
Structure Type Brick
New Construction No
Schools
Elementary Schools Lantrip Elementary School
Middle Schools Navarro Middle School (Houston)
High Schools Wheatley High School
School District 27 - Houston
Others
Senior Community No
Restrictions Deed Restrictions
Tax ID 136-247-001-0006
Ownership Full Ownership
Energy Description Ceiling Fans,Digital Program Thermostat,High-Efficiency HVAC,Insulated/Low-E windows,Other Energy Features,Radiant Attic Barrier,Tankless/On-Demand H2O Heater
Acceptable Financing Cash Sale, Conventional
Disclosures Sellers Disclosure
Listing Terms Cash Sale, Conventional
Financing Cash Sale,Conventional
Special Listing Condition Sellers Disclosure
Read Less

Bought with 1st Brokerage
GET MORE INFORMATION





