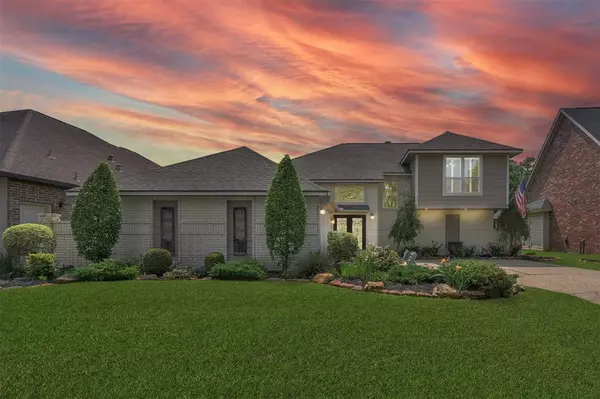For more information regarding the value of a property, please contact us for a free consultation.
13519 Summer Hill DR Montgomery, TX 77356
Want to know what your home might be worth? Contact us for a FREE valuation!

Our team is ready to help you sell your home for the highest possible price ASAP
Key Details
Property Type Single Family Home
Listing Status Sold
Purchase Type For Sale
Square Footage 2,218 sqft
Price per Sqft $164
Subdivision Walden 11
MLS Listing ID 29920446
Sold Date 10/03/24
Style Traditional
Bedrooms 3
Full Baths 2
Half Baths 1
HOA Fees $95/ann
HOA Y/N 1
Year Built 1984
Annual Tax Amount $4,521
Tax Year 2023
Lot Size 7,320 Sqft
Acres 0.168
Property Description
Welcome to your dream home nestled on the prestigious golf course hole #2 in Walden! This charming residence offers a perfect blend of modern comfort & timeless elegance boasting panoramic views of the lush fairways. As you step inside, you'll be greeted by a spacious & inviting living area with abundant natural light streaming through large windows that frame picturesque views of the golf course & custom retractable shades. Primary on the 1st floor features your dream bathroom equipped with custom cabinetry & storage! 2 additional bedrooms upstairs offer comfortable accommodations for family members or guests, along with another full bathroom for added convenience. Updates include whole house generator, water softener, plantation shutters, new windows, paint, carpet, flooring, kitchen & bathroom remodel. Step outside to your own outdoor oasis, with a beautifully crafted pergola offering shade & serenity amidst the lush landscaping & scenic golf course views.
Location
State TX
County Montgomery
Area Lake Conroe Area
Rooms
Bedroom Description En-Suite Bath,Primary Bed - 1st Floor,Walk-In Closet
Other Rooms 1 Living Area, Family Room, Formal Living, Living Area - 1st Floor, Utility Room in House
Master Bathroom Half Bath, Primary Bath: Double Sinks, Primary Bath: Shower Only, Secondary Bath(s): Double Sinks, Secondary Bath(s): Tub/Shower Combo, Vanity Area
Kitchen Island w/o Cooktop, Kitchen open to Family Room, Pantry, Soft Closing Cabinets, Soft Closing Drawers
Interior
Interior Features Alarm System - Owned, Fire/Smoke Alarm, Formal Entry/Foyer, High Ceiling, Prewired for Alarm System, Water Softener - Owned
Heating Central Electric
Cooling Central Electric
Flooring Carpet, Tile, Vinyl Plank
Fireplaces Number 1
Fireplaces Type Wood Burning Fireplace
Exterior
Exterior Feature Back Green Space, Covered Patio/Deck, Exterior Gas Connection, Not Fenced, Patio/Deck, Sprinkler System, Subdivision Tennis Court
Parking Features Attached Garage
Garage Spaces 2.0
Roof Type Composition
Street Surface Concrete,Curbs,Gutters
Private Pool No
Building
Lot Description In Golf Course Community, On Golf Course, Subdivision Lot
Story 2
Foundation Slab
Lot Size Range 0 Up To 1/4 Acre
Water Water District
Structure Type Brick,Wood
New Construction No
Schools
Elementary Schools Madeley Ranch Elementary School
Middle Schools Montgomery Junior High School
High Schools Montgomery High School
School District 37 - Montgomery
Others
HOA Fee Include Grounds,Other,Recreational Facilities
Senior Community No
Restrictions Deed Restrictions,Restricted
Tax ID 9455-11-00500
Energy Description Ceiling Fans,Digital Program Thermostat,Energy Star Appliances,Energy Star/CFL/LED Lights,Generator
Acceptable Financing Cash Sale, Conventional, FHA, Owner Financing, VA
Tax Rate 1.9461
Disclosures Mud, Sellers Disclosure
Listing Terms Cash Sale, Conventional, FHA, Owner Financing, VA
Financing Cash Sale,Conventional,FHA,Owner Financing,VA
Special Listing Condition Mud, Sellers Disclosure
Read Less

Bought with Non-MLS
GET MORE INFORMATION





