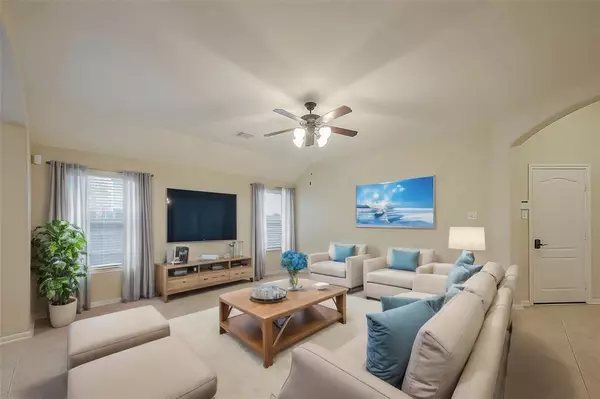For more information regarding the value of a property, please contact us for a free consultation.
19303 N Cottonwood Green LN Cypress, TX 77433
Want to know what your home might be worth? Contact us for a FREE valuation!

Our team is ready to help you sell your home for the highest possible price ASAP
Key Details
Property Type Single Family Home
Listing Status Sold
Purchase Type For Sale
Square Footage 1,849 sqft
Price per Sqft $197
Subdivision Towne Lake
MLS Listing ID 61900972
Sold Date 09/12/24
Style Traditional
Bedrooms 3
Full Baths 2
HOA Fees $97/ann
HOA Y/N 1
Year Built 2013
Annual Tax Amount $8,366
Tax Year 2023
Lot Size 5,175 Sqft
Acres 0.1188
Property Description
(OPEN HOUSE 6/9/2024 - 2:30 to 5:30 PM) PRISTINE TOWNE LAKE PROPERTY! READY TO MOVE-IN!!! Quiet street. Open floorplan. Tile floors in main areas. Carpet in bedrooms. Two-inch blinds. Island kitchen with granite counters, tile backsplash, undermount sink, stainless steel appliances and attached breakfast area. Home office with dark wood flooring off entry with French Doors. Large primary bedroom with coffered ceilings, ensuite bath offering jetted tub, separate shower, and walk-closet. Sizeable secondary bedrooms. Beautiful backyard with plenty of greenspace and lush Magnolia trees and landscaping. Towne Lake has access to 300 acre lakes, hike & bike trails, boat docks, resort-style pools, lazy river, playgrounds and splash pads. Within walking distance to Postma Elementary. Easy access to major highways, shopping, fine dining, and The Towne Lake Boardwalk. Look no further for prime suburban living!
Location
State TX
County Harris
Area Cypress South
Rooms
Bedroom Description All Bedrooms Down,En-Suite Bath,Primary Bed - 1st Floor,Walk-In Closet
Other Rooms Formal Dining, Formal Living, Home Office/Study, Living Area - 1st Floor, Utility Room in House
Master Bathroom Primary Bath: Double Sinks, Primary Bath: Jetted Tub, Primary Bath: Separate Shower, Secondary Bath(s): Tub/Shower Combo
Kitchen Island w/o Cooktop, Kitchen open to Family Room, Walk-in Pantry
Interior
Interior Features Window Coverings
Heating Central Gas
Cooling Central Electric
Flooring Carpet, Tile, Wood
Exterior
Exterior Feature Back Yard Fenced, Covered Patio/Deck, Sprinkler System
Parking Features Attached Garage
Garage Spaces 2.0
Roof Type Composition
Street Surface Concrete,Curbs,Gutters
Private Pool No
Building
Lot Description Subdivision Lot
Story 1
Foundation Slab
Lot Size Range 0 Up To 1/4 Acre
Water Water District
Structure Type Brick
New Construction No
Schools
Elementary Schools Postma Elementary School
Middle Schools Anthony Middle School (Cypress-Fairbanks)
High Schools Cypress Ranch High School
School District 13 - Cypress-Fairbanks
Others
Senior Community No
Restrictions Deed Restrictions
Tax ID 134-477-002-0008
Energy Description Ceiling Fans
Acceptable Financing Cash Sale, Conventional, FHA, VA
Tax Rate 2.6281
Disclosures Sellers Disclosure
Listing Terms Cash Sale, Conventional, FHA, VA
Financing Cash Sale,Conventional,FHA,VA
Special Listing Condition Sellers Disclosure
Read Less

Bought with RE/MAX Signature
GET MORE INFORMATION





