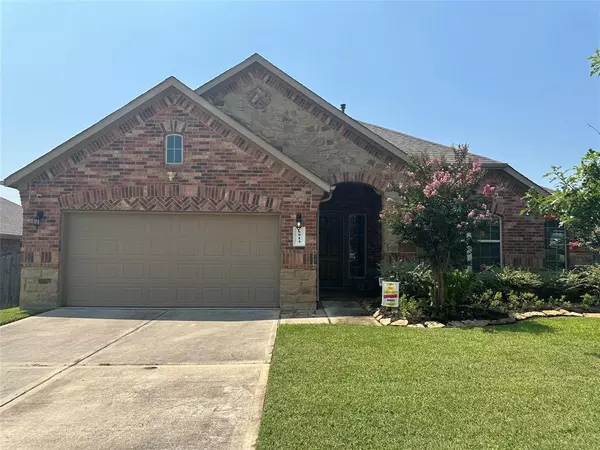For more information regarding the value of a property, please contact us for a free consultation.
6014 Kittian Bay CT Conroe, TX 77304
Want to know what your home might be worth? Contact us for a FREE valuation!

Our team is ready to help you sell your home for the highest possible price ASAP
Key Details
Property Type Single Family Home
Listing Status Sold
Purchase Type For Sale
Square Footage 2,249 sqft
Price per Sqft $166
Subdivision Water Crest On Lake Conroe
MLS Listing ID 28052742
Sold Date 09/24/24
Style Ranch
Bedrooms 2
Full Baths 2
Half Baths 1
HOA Fees $125/ann
HOA Y/N 1
Year Built 2018
Annual Tax Amount $10,590
Tax Year 2023
Lot Size 10,500 Sqft
Acres 0.241
Property Description
Upgrades Galore in this Open concept, Spacious, Extremely Well Maintained 2 Bedroom/2.5 Bath Home with a 2 Car Garage in the Gated, Water Crest Active Adult 55+ Community. In 2021 a Kohler Generator was installed. This Home has Designer Details at every corner of the Interior, including Stainless Steele Appliances, Beautiful Granite Countertops, a Plethora of Kitchen Cabinets, Oversized Center Island, Crown Molding, Hardwood Floors, Thousands in Special, Additional Lighting throughout the Home, Tankless Water Heater, All Doors are Wheelchair Accessible (36 inches) and a Huge, and I mean HUGE Walk-in Closets as well as a Unique Laundry Room that is Designed to Run 2 Washers and 2 Dryers, Simultaneously! As you Step out into your Backyard you see your Amazing, Wrap Around Covered Porch with Plenty of Room to Entertain and Oversized Yard. The Backyard and the Front Yard are freshly Manicured. Schedule a Showing before this one is Gone!
Location
State TX
County Montgomery
Area Lake Conroe Area
Rooms
Bedroom Description All Bedrooms Down,En-Suite Bath,Primary Bed - 1st Floor
Den/Bedroom Plus 2
Kitchen Island w/ Cooktop, Pantry
Interior
Interior Features Fire/Smoke Alarm, High Ceiling, Prewired for Alarm System
Heating Central Gas
Cooling Central Electric
Flooring Carpet, Tile, Wood
Fireplaces Number 1
Fireplaces Type Gaslog Fireplace
Exterior
Exterior Feature Back Yard Fenced, Controlled Subdivision Access, Covered Patio/Deck
Parking Features Attached Garage
Garage Spaces 2.0
Roof Type Composition
Street Surface Concrete
Private Pool No
Building
Lot Description Subdivision Lot
Story 1
Foundation Slab
Lot Size Range 0 Up To 1/4 Acre
Sewer Public Sewer
Water Public Water
Structure Type Brick,Cement Board,Stone
New Construction No
Schools
Elementary Schools Lagway Elementary School
Middle Schools Robert P. Brabham Middle School
High Schools Willis High School
School District 56 - Willis
Others
HOA Fee Include Clubhouse,Courtesy Patrol,Grounds,Recreational Facilities
Senior Community Yes
Restrictions Deed Restrictions,Restricted
Tax ID 9544-03-00500
Energy Description Attic Vents,Ceiling Fans,Digital Program Thermostat,Energy Star/CFL/LED Lights,High-Efficiency HVAC,HVAC>13 SEER,Insulated/Low-E windows,Radiant Attic Barrier,Tankless/On-Demand H2O Heater
Acceptable Financing Conventional, FHA, Investor, VA
Tax Rate 2.8544
Disclosures Mud, Sellers Disclosure
Listing Terms Conventional, FHA, Investor, VA
Financing Conventional,FHA,Investor,VA
Special Listing Condition Mud, Sellers Disclosure
Read Less

Bought with CB&A, Realtors
GET MORE INFORMATION





