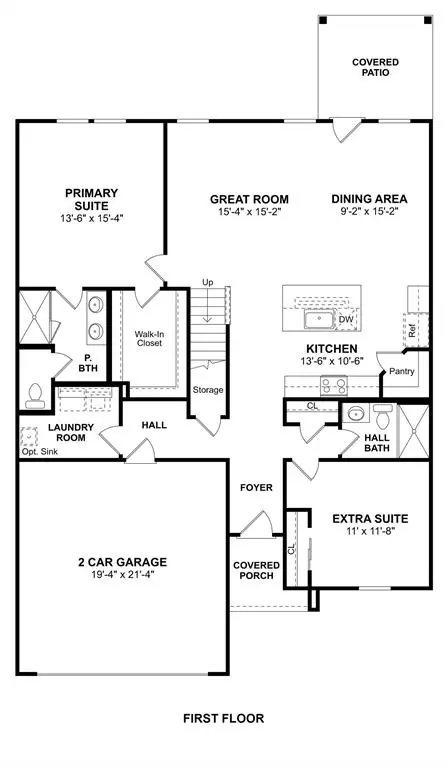For more information regarding the value of a property, please contact us for a free consultation.
2613 Ontario Drive Seagoville, TX 75159
Want to know what your home might be worth? Contact us for a FREE valuation!

Our team is ready to help you sell your home for the highest possible price ASAP
Key Details
Property Type Single Family Home
Sub Type Single Family Residence
Listing Status Sold
Purchase Type For Sale
Square Footage 2,259 sqft
Price per Sqft $161
Subdivision Caldwell Lakes
MLS Listing ID 20684878
Sold Date 09/13/24
Style Traditional
Bedrooms 4
Full Baths 3
HOA Fees $58/mo
HOA Y/N Mandatory
Year Built 2024
Lot Size 6,969 Sqft
Acres 0.16
Lot Dimensions 72.3x107.45x75.41x140.15
Property Description
Wonderful two-story home in Mesquite ISD! This home has current colors and is the perfect place to raise a family. Home showcases 2 downstairs bedrooms, 3 bathrooms, 2 bedrooms and a loft upstairs. The open concept space is perfect for family gatherings. The kitchen boasts plenty of countertop space and showcases white shaker cabinets, quartz countertops, and stainless steel appliances. The primary suite and bathroom will have any homeowner feeling spoiled with the special amenities. The large walk-in closet has plenty of room for clothes of every season. Neighborhood amenities include a community playground and pond. Schedule your visit to Caldwell Lakes today.
Location
State TX
County Dallas
Direction Model Home: 1316 Victoria Street, Mesquite, TX 75181 Turn right on Victoria Street and it will turn to Chaplain Way. Follow to the stop sign and turn left onto Lasater Road, turn left on Tahoe Drive, then turn left on Huron and right on Broken Bow.
Rooms
Dining Room 1
Interior
Interior Features Cable TV Available, Decorative Lighting, Kitchen Island, Pantry, Walk-In Closet(s)
Heating Central, Natural Gas
Cooling Central Air, Electric
Flooring Carpet, Luxury Vinyl Plank, Tile
Appliance Dishwasher, Disposal, Gas Range, Gas Water Heater, Microwave
Heat Source Central, Natural Gas
Exterior
Exterior Feature Covered Patio/Porch, Rain Gutters
Garage Spaces 2.0
Fence Wood
Utilities Available City Sewer, City Water, Concrete, Curbs
Roof Type Composition
Total Parking Spaces 2
Garage Yes
Building
Lot Description Interior Lot, Landscaped
Story Two
Foundation Slab
Level or Stories Two
Structure Type Brick
Schools
Elementary Schools Cross
Middle Schools Dr Don Woolley
High Schools Horn
School District Mesquite Isd
Others
Restrictions Architectural,Deed,Development
Ownership K. Hovnanian Homes
Acceptable Financing Not Assumable
Listing Terms Not Assumable
Financing FHA
Read Less

©2024 North Texas Real Estate Information Systems.
Bought with Christine Mack • HomeSmart Stars
GET MORE INFORMATION





