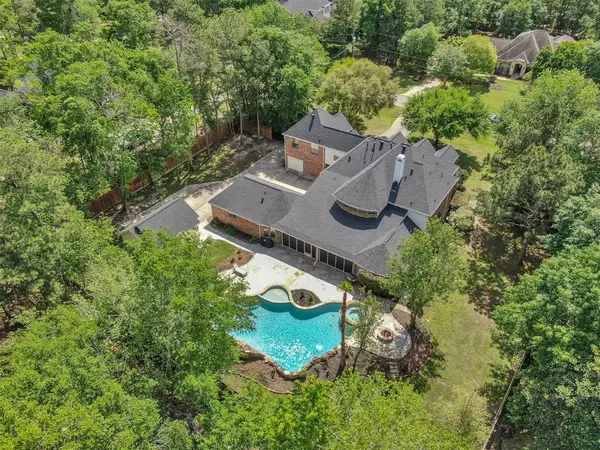For more information regarding the value of a property, please contact us for a free consultation.
8977 Argonne Stone LN Conroe, TX 77302
Want to know what your home might be worth? Contact us for a FREE valuation!

Our team is ready to help you sell your home for the highest possible price ASAP
Key Details
Property Type Single Family Home
Listing Status Sold
Purchase Type For Sale
Square Footage 5,500 sqft
Price per Sqft $146
Subdivision Crighton Ridge
MLS Listing ID 40568297
Sold Date 09/04/24
Style Traditional
Bedrooms 5
Full Baths 5
Half Baths 1
HOA Fees $47/ann
HOA Y/N 1
Year Built 2005
Annual Tax Amount $14,406
Tax Year 2023
Lot Size 0.771 Acres
Acres 0.771
Property Description
RARE FIND! Custom built Trendmaker Home, located in the highly sought after community of Crighton Ridge, sits on just over ¾ of an acre with a saltwater POOL, SPA, and private guest quarters! The main home offers 5 bedrooms, 5.5 bathrooms, downstairs study, upstairs over-sized game-room with ensuite bath, media room with wet bar, and a Texas-Sized screened in covered patio! The private guest quarters/casita offers 1 bedroom and 1 full bathroom on the 1ST FLOOR. Total square footage is 5,781 per appraiser measurements. Enjoy double vanities in the primary bath and a closet INSIDE of a closet that can be converted to enjoy a flex room such as a nursery or office. This home boasts upgrades throughout, including but not limited to, a new roof (2020), 3 upgraded HVAC units (2023), 2 new water heaters (2023), fence replacement (2017), resurfaced pool deck (2017), and MORE. See attached highlight sheet for details. PRIME LOCATION! Easy access to 45. Zoned to highly rated Conroe ISD.
Location
State TX
County Montgomery
Area Conroe Southeast
Rooms
Bedroom Description En-Suite Bath,Primary Bed - 1st Floor,Sitting Area,Walk-In Closet
Other Rooms Breakfast Room, Family Room, Formal Dining, Gameroom Up, Garage Apartment, Living Area - 1st Floor, Media, Utility Room in House
Master Bathroom Half Bath, Primary Bath: Double Sinks, Primary Bath: Jetted Tub, Primary Bath: Separate Shower, Secondary Bath(s): Tub/Shower Combo
Den/Bedroom Plus 6
Kitchen Island w/o Cooktop, Kitchen open to Family Room, Pantry, Under Cabinet Lighting
Interior
Interior Features 2 Staircases, Alarm System - Owned, High Ceiling
Heating Central Gas
Cooling Central Electric
Flooring Concrete, Tile
Fireplaces Number 1
Fireplaces Type Wood Burning Fireplace
Exterior
Exterior Feature Back Green Space, Back Yard Fenced, Covered Patio/Deck, Detached Gar Apt /Quarters, Porch, Screened Porch, Side Yard, Spa/Hot Tub, Sprinkler System
Parking Features Attached Garage, Attached/Detached Garage, Detached Garage
Garage Spaces 4.0
Pool Gunite, In Ground, Salt Water
Roof Type Composition
Private Pool Yes
Building
Lot Description Subdivision Lot
Story 2
Foundation Slab
Lot Size Range 1/2 Up to 1 Acre
Builder Name Trendmaker Homes
Sewer Public Sewer
Water Public Water
Structure Type Brick,Cement Board,Stone
New Construction No
Schools
Elementary Schools Wilkinson Elementary School
Middle Schools Stockton Junior High School
High Schools Conroe High School
School District 11 - Conroe
Others
Senior Community No
Restrictions Deed Restrictions
Tax ID 3551-03-10300
Energy Description Ceiling Fans
Acceptable Financing Seller May Contribute to Buyer's Closing Costs
Tax Rate 1.9163
Disclosures Exclusions, Sellers Disclosure
Listing Terms Seller May Contribute to Buyer's Closing Costs
Financing Seller May Contribute to Buyer's Closing Costs
Special Listing Condition Exclusions, Sellers Disclosure
Read Less

Bought with Land & Luxe Realty
GET MORE INFORMATION





