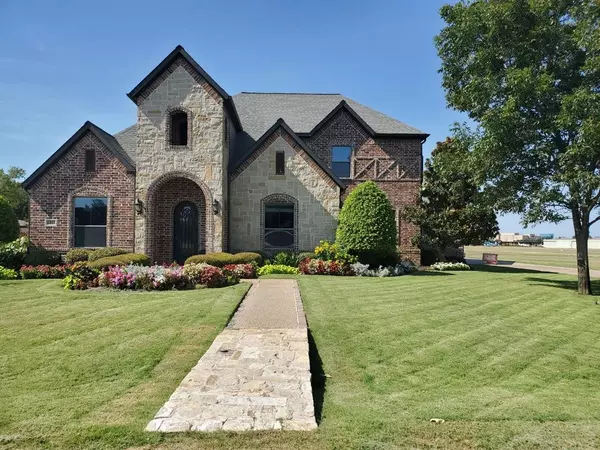For more information regarding the value of a property, please contact us for a free consultation.
6315 Beech Street Plano, TX 75093
Want to know what your home might be worth? Contact us for a FREE valuation!

Our team is ready to help you sell your home for the highest possible price ASAP
Key Details
Property Type Single Family Home
Sub Type Single Family Residence
Listing Status Sold
Purchase Type For Sale
Square Footage 2,825 sqft
Price per Sqft $345
Subdivision Air Park Dallas
MLS Listing ID 20693276
Sold Date 08/29/24
Bedrooms 4
Full Baths 2
Half Baths 1
HOA Y/N Voluntary
Year Built 2007
Annual Tax Amount $9,107
Lot Size 10,541 Sqft
Acres 0.242
Property Description
Impeccably maintained & gorgeous airpark home & hangar at Air Park Dallas in West Plano. (NO CITY TAXES!) Enjoy direct views of the runway & acres of open fields. Town & Country at its finest! High-end finishes, designer paint colors, hand-scraped wood floors, luxury granite countertops & custom kitchen cabinets highlight the craftsmanship throughout the home. Large study (or 4th bedroom) & formal dining room flank an impressive entry. Primary suite is spacious with spa-inspired ensuite. A wall of windows in the living room & the runway-facing covered porch are the perfect runway views. Upstairs, 2 oversized beds, Jack-in-Jill bath, open loft & 2nd covered viewing deck, overlooking the runway. Hangar is 80'x30' Hangar, with 22'x10' frosted hangar doors. Large concrete apron on 2 sides of hangar. Blacktop taxiway. 3000'x30' Paved & lighted runway (paved 2023). All streets are private. Golf cart to shops & restaurants. Air Park Ln, paved 2024. Air Park at Park Blvd, sched. Sept. 2024.
Location
State TX
County Collin
Community Airport/Runway, Greenbelt, Hangar, Rv Parking, Other
Direction From Dallas North Tollway, head west on Park Blvd. Cross Plano Pkwy. Look for QT on right. Air Park Ln is immediately to your left. Drive down Air Park Lane. Turn left on Beech St. House is at the end of the cul-de-sac on the left.
Rooms
Dining Room 2
Interior
Interior Features Cathedral Ceiling(s), Central Vacuum, Decorative Lighting, Flat Screen Wiring, Granite Counters, High Speed Internet Available, Kitchen Island, Loft, Open Floorplan, Smart Home System, Sound System Wiring, Vaulted Ceiling(s), Walk-In Closet(s)
Heating Central
Cooling Central Air
Flooring Carpet, Wood
Fireplaces Number 1
Fireplaces Type Family Room, Gas Starter, Stone, Wood Burning
Appliance Built-in Gas Range, Dishwasher, Electric Oven, Microwave, Plumbed For Gas in Kitchen
Heat Source Central
Exterior
Exterior Feature Covered Patio/Porch, Private Landing Strip
Garage Spaces 12.0
Community Features Airport/Runway, Greenbelt, Hangar, RV Parking, Other
Utilities Available Aerobic Septic, Co-op Water
Roof Type Fiberglass
Total Parking Spaces 12
Garage Yes
Building
Lot Description Airstrip, Taxi-way
Story Two
Level or Stories Two
Structure Type Brick,Stone Veneer
Schools
Elementary Schools Barksdale
Middle Schools Renner
High Schools Shepton
School District Plano Isd
Others
Restrictions Deed
Ownership On File
Acceptable Financing Cash, Conventional
Listing Terms Cash, Conventional
Financing Cash
Read Less

©2024 North Texas Real Estate Information Systems.
Bought with Non-Mls Member • NON MLS
GET MORE INFORMATION



