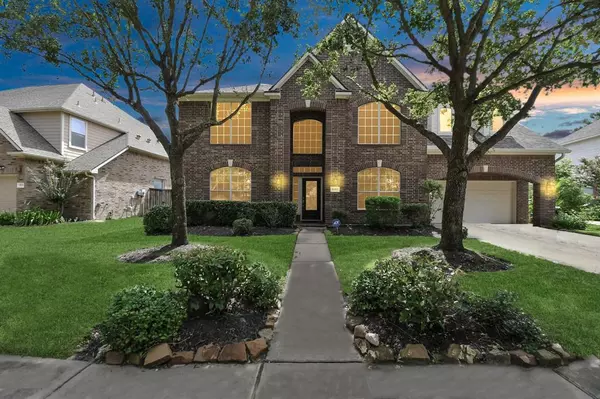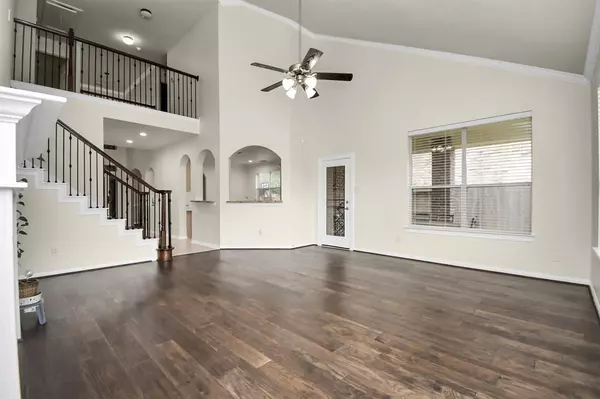For more information regarding the value of a property, please contact us for a free consultation.
8319 Rosetrail Bend LN Katy, TX 77494
Want to know what your home might be worth? Contact us for a FREE valuation!

Our team is ready to help you sell your home for the highest possible price ASAP
Key Details
Property Type Single Family Home
Listing Status Sold
Purchase Type For Sale
Square Footage 3,192 sqft
Price per Sqft $179
Subdivision Seven Meadows
MLS Listing ID 68153337
Sold Date 08/26/24
Style Traditional
Bedrooms 4
Full Baths 3
Half Baths 1
HOA Fees $100/ann
HOA Y/N 1
Year Built 2008
Annual Tax Amount $8,720
Tax Year 2023
Lot Size 8,413 Sqft
Acres 0.1931
Property Description
Great Location! Beautiful home in Seven Meadows Community zoned to Exemplary katy ISD Schools features 4 Bedrooms,3 Full bathrooms and a half bath, Study, Game Room, SPACIOUS Backyard ,LOW TAXES and has been meticulously maintained by the ORIGINAL OWNERS ready for immediate Move-In! Lots of upgrades - Such as NEW ROOF-Y2020 ,NEW DISHWASHER and MICROWAVE -Y2022, WOOD FLOORS -Y2020, NO CARPET, NEW Interior Paint All over the house incl KITCHEN CABINETS -Y2023,MODERN Designed Standing showers in all Baths -Y2023,NEW Rangehood - Y2020, NEW FENCE- Y2019,NEW water heater-Y2016,AC(DOWN UNIT)Replacement -Y2013,NEW Toilets, Surge protection, Smoke detectors, home security, EV charger OUTLET -Electric Vehicles, Smart Sprinkler System ,Baluster Change, Water Softener and RO Filter-LIST COULD GO ON! GUEST BEDROOM FURNITURE stays! Enjoy the amenities including Lakes, playgrounds, Pools, Tennis courts! Walking distance to Beckendorff JH! This one will fly off the market, so act fast! MUST SEE!
Location
State TX
County Fort Bend
Community Seven Meadows
Area Katy - Southwest
Rooms
Bedroom Description Primary Bed - 1st Floor,Walk-In Closet
Other Rooms 1 Living Area, Family Room, Formal Dining, Formal Living, Gameroom Up, Home Office/Study, Kitchen/Dining Combo, Living Area - 1st Floor, Utility Room in House
Master Bathroom Bidet, Half Bath, Primary Bath: Double Sinks, Primary Bath: Jetted Tub, Primary Bath: Separate Shower, Primary Bath: Tub/Shower Combo, Secondary Bath(s): Double Sinks, Secondary Bath(s): Separate Shower, Vanity Area
Kitchen Butler Pantry, Island w/o Cooktop, Kitchen open to Family Room, Pantry, Pots/Pans Drawers, Reverse Osmosis, Walk-in Pantry
Interior
Interior Features Alarm System - Owned, Crown Molding, Formal Entry/Foyer, Prewired for Alarm System, Water Softener - Owned, Window Coverings, Wired for Sound
Heating Central Gas
Cooling Central Electric
Flooring Engineered Wood, Tile, Wood
Fireplaces Number 1
Fireplaces Type Gaslog Fireplace
Exterior
Exterior Feature Back Yard Fenced, Patio/Deck
Parking Features Attached Garage
Garage Spaces 2.0
Roof Type Composition
Street Surface Asphalt,Gutters
Private Pool No
Building
Lot Description Subdivision Lot
Story 2
Foundation Slab
Lot Size Range 0 Up To 1/4 Acre
Sewer Public Sewer
Structure Type Brick
New Construction No
Schools
Elementary Schools Holland Elementary School (Katy)
Middle Schools Beckendorff Junior High School
High Schools Seven Lakes High School
School District 30 - Katy
Others
HOA Fee Include Clubhouse,Recreational Facilities
Senior Community No
Restrictions Deed Restrictions
Tax ID 6780-13-002-0200-914
Energy Description Ceiling Fans,Energy Star Appliances,Energy Star/CFL/LED Lights,Energy Star/Reflective Roof,High-Efficiency HVAC,Insulated/Low-E windows,Insulation - Blown Fiberglass,Radiant Attic Barrier
Acceptable Financing Cash Sale, Conventional, Investor
Tax Rate 2.005
Disclosures Mud, Sellers Disclosure
Green/Energy Cert Energy Star Qualified Home
Listing Terms Cash Sale, Conventional, Investor
Financing Cash Sale,Conventional,Investor
Special Listing Condition Mud, Sellers Disclosure
Read Less

Bought with Monark Realty
GET MORE INFORMATION





