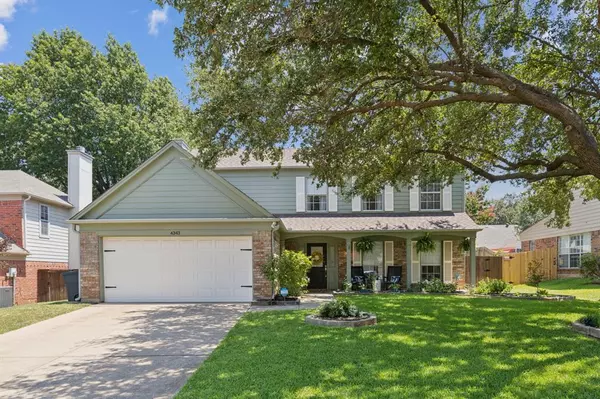For more information regarding the value of a property, please contact us for a free consultation.
4343 Bradford Drive Grapevine, TX 76051
Want to know what your home might be worth? Contact us for a FREE valuation!

Our team is ready to help you sell your home for the highest possible price ASAP
Key Details
Property Type Single Family Home
Sub Type Single Family Residence
Listing Status Sold
Purchase Type For Sale
Square Footage 2,398 sqft
Price per Sqft $235
Subdivision Glade Crossing 2A & 2B
MLS Listing ID 20696857
Sold Date 08/23/24
Bedrooms 4
Full Baths 2
Half Baths 1
HOA Y/N None
Year Built 1989
Annual Tax Amount $7,842
Lot Size 8,189 Sqft
Acres 0.188
Property Description
Introducing this charming new listing at 4343 Bradford Drive, Grapevine, TX 76051! Perfect for those seeking a balance of comfort and convenience.
This beautiful 2,398 sqft home in an excellent location of Glade Crossing! 4 bed, 2.5 bath, open floor plan with lots of natural light, 2 living areas, kitchen features granite countertops, updated SS appliances, hardwood floors downstairs and up. Master suite has recently been remodeled and features his and hers closets, a massive shower, bath tub, and heated floors. Recent updates also include a custom staircase, remodeled half bath, and open living and kitchen space. Turfed backyard oasis has plenty of room for play and entertaining, pool with patio area, and a flower garden.
Nestled in a friendly neighborhood, this property is just a short walk from Hazy Meadow Park, providing ample green space for outdoor activities and relaxation. Discover the perfect balance of comfort and convenience in this charming Grapevine community.
Location
State TX
County Tarrant
Direction From 121, exit Hall Johnson, make a right on Hall Johnson, left on Hughes,Left on Ashington, left on Berkshire, Right on Bradford
Rooms
Dining Room 2
Interior
Interior Features Cable TV Available, Eat-in Kitchen, Granite Counters, High Speed Internet Available, Pantry
Heating Central, Natural Gas
Cooling Ceiling Fan(s), Central Air, Electric
Flooring Carpet, Other, Wood
Fireplaces Number 1
Fireplaces Type Wood Burning
Appliance Dishwasher, Disposal, Electric Range, Microwave
Heat Source Central, Natural Gas
Laundry Utility Room
Exterior
Exterior Feature Private Yard
Garage Spaces 2.0
Fence Wood
Utilities Available Cable Available, City Sewer, City Water, Curbs, Phone Available
Roof Type Composition
Total Parking Spaces 2
Garage Yes
Private Pool 1
Building
Story Two
Foundation Slab
Level or Stories Two
Structure Type Brick
Schools
Elementary Schools Grapevine
Middle Schools Heritage
High Schools Colleyville Heritage
School District Grapevine-Colleyville Isd
Others
Ownership See Tax
Acceptable Financing Cash, Conventional, FHA, VA Loan
Listing Terms Cash, Conventional, FHA, VA Loan
Financing Cash
Read Less

©2024 North Texas Real Estate Information Systems.
Bought with Aubrey Wright • League Real Estate
GET MORE INFORMATION





