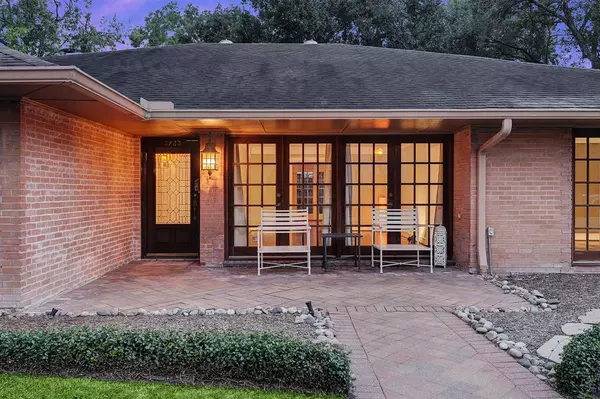For more information regarding the value of a property, please contact us for a free consultation.
3733 Wickersham LN Houston, TX 77027
Want to know what your home might be worth? Contact us for a FREE valuation!

Our team is ready to help you sell your home for the highest possible price ASAP
Key Details
Property Type Single Family Home
Listing Status Sold
Purchase Type For Sale
Square Footage 2,677 sqft
Price per Sqft $476
Subdivision Royden Oaks
MLS Listing ID 77712504
Sold Date 03/22/24
Style Ranch,Traditional
Bedrooms 3
Full Baths 2
Half Baths 1
HOA Fees $137/ann
HOA Y/N 1
Year Built 1951
Annual Tax Amount $24,315
Tax Year 2022
Lot Size 9,617 Sqft
Acres 0.2208
Property Description
Wonderful inner loop opportunity. This previously updated & expanded River Oaks area 3 bed, 2.5 bath home boasts timeless finishes thru out, including lush hardwood floors, crown molding, recessed lighting, French door/windows galore offering abundant natural light! Superb split floorplan features a separate hall for guest suites & spacious private Primary Suite w/ huge walk-in closet! Large formals plus a grand Family Room w/ cast stone mantle/fireplace, open flowing Island Kitchen w/ laundry room, 2 pantries & seated island. Set quietly on an oversized lot (nearly 10,000sf), it truly is an ideal opportunity to move in & enjoy, or build your dream home later if desired! Sturdy all brick construction, towering Oak trees, spacious back yard, 2 car detached garage, iron driveway gate, & handsome paver walk, drive & patios w/ a yard ideal for kids, pets, a pool or whatever your desire! Minutes from ROB, ROE, St. Johns, ROCC, Highland Village, Downtown & so much more!
Location
State TX
County Harris
Area River Oaks Area
Rooms
Bedroom Description All Bedrooms Down,Primary Bed - 1st Floor,Split Plan,Walk-In Closet
Other Rooms Breakfast Room, Family Room, Formal Dining, Formal Living, Kitchen/Dining Combo, Living Area - 1st Floor, Utility Room in House
Master Bathroom Half Bath, Primary Bath: Double Sinks, Primary Bath: Separate Shower, Secondary Bath(s): Shower Only, Vanity Area
Kitchen Breakfast Bar, Island w/o Cooktop, Pantry, Under Cabinet Lighting
Interior
Interior Features Alarm System - Owned, Crown Molding, Dry Bar, Dryer Included, Fire/Smoke Alarm, Refrigerator Included, Washer Included, Window Coverings
Heating Central Gas, Zoned
Cooling Central Electric, Zoned
Flooring Tile, Wood
Fireplaces Number 1
Fireplaces Type Gas Connections
Exterior
Exterior Feature Back Yard, Back Yard Fenced, Covered Patio/Deck, Fully Fenced, Patio/Deck, Porch, Sprinkler System
Parking Features Detached Garage
Garage Spaces 2.0
Garage Description Additional Parking, Auto Driveway Gate, Auto Garage Door Opener, Double-Wide Driveway
Roof Type Composition
Street Surface Concrete,Curbs
Accessibility Automatic Gate
Private Pool No
Building
Lot Description Subdivision Lot
Faces North
Story 1
Foundation Slab
Lot Size Range 0 Up To 1/4 Acre
Sewer Public Sewer
Water Public Water
Structure Type Brick,Wood
New Construction No
Schools
Elementary Schools River Oaks Elementary School (Houston)
Middle Schools Lanier Middle School
High Schools Lamar High School (Houston)
School District 27 - Houston
Others
HOA Fee Include Courtesy Patrol
Senior Community No
Restrictions Deed Restrictions
Tax ID 073-134-010-0018
Ownership Full Ownership
Energy Description Radiant Attic Barrier
Acceptable Financing Cash Sale, Conventional
Tax Rate 2.2019
Disclosures Sellers Disclosure
Listing Terms Cash Sale, Conventional
Financing Cash Sale,Conventional
Special Listing Condition Sellers Disclosure
Read Less

Bought with Compass RE Texas, LLC - Houston
GET MORE INFORMATION





