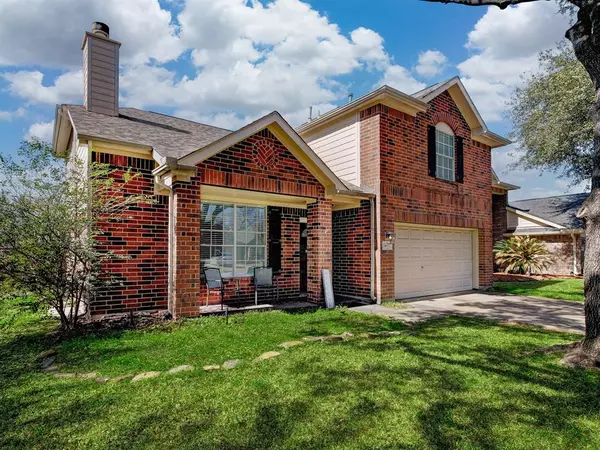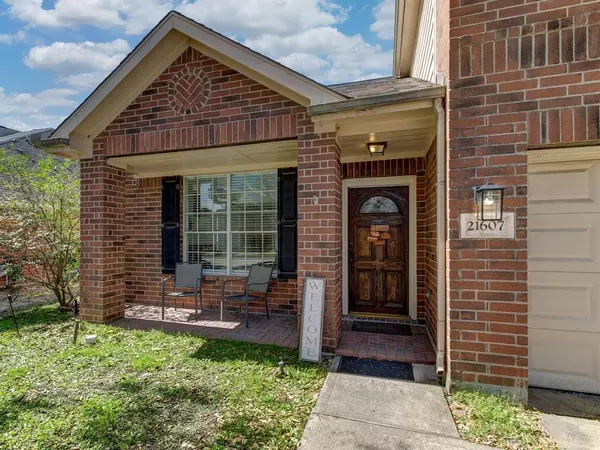For more information regarding the value of a property, please contact us for a free consultation.
21607 Pine Arbor WAY Cypress, TX 77433
Want to know what your home might be worth? Contact us for a FREE valuation!

Our team is ready to help you sell your home for the highest possible price ASAP
Key Details
Property Type Single Family Home
Listing Status Sold
Purchase Type For Sale
Square Footage 1,756 sqft
Price per Sqft $165
Subdivision Fairfield
MLS Listing ID 92766246
Sold Date 05/09/24
Style Traditional
Bedrooms 3
Full Baths 2
Half Baths 1
HOA Fees $85/ann
HOA Y/N 1
Year Built 2001
Annual Tax Amount $6,272
Tax Year 2023
Lot Size 6,841 Sqft
Acres 0.157
Property Description
Welcome to Fairfield, One of the Most sought after Communities in Cypress! This neighborhood includes 2 Elementary Schools and 1 Middle School. Amenities include 7 Pools, Basketball Courts, Tennis Court, Baseball Fields, Soccer Fields, Athletic / Fitness Center, Splash Pads, Dog Park, Biking/Hiking Trails, 5 plus stocked Lakes, Easy Access to 290, Inner Loop, The Houston Premium Outlet Mall, Hermann Memorial Hospital, Shopping, Grocery stores, Cinemark Cut Theater, many Restaurants and, So Much More!!!
Remodeled Kitchen 2021, Master Bath and Secondary Full Bath Remodeled January/February 2024. All Bedrooms Up...Utility Room Down. Fresh paint throughout downstairs, Master and 3rd Bedroom. Living/Family room Carpet replaced in 2021, Vaulted Ceiling main living space, Custom Built-in Bookcase, and Planter Shelves. Large backyard, Patio and No Back Neighbors!!! No Flood Zone. A Must See !!!!
Location
State TX
County Harris
Community Fairfield
Area Cypress North
Rooms
Bedroom Description All Bedrooms Up
Other Rooms 1 Living Area, Breakfast Room, Formal Dining, Kitchen/Dining Combo, Living Area - 1st Floor, Utility Room in House
Master Bathroom Half Bath, Primary Bath: Shower Only, Secondary Bath(s): Tub/Shower Combo
Kitchen Breakfast Bar, Kitchen open to Family Room, Pantry
Interior
Interior Features Fire/Smoke Alarm, High Ceiling
Heating Central Gas
Cooling Central Electric
Flooring Carpet, Laminate, Tile
Fireplaces Number 1
Fireplaces Type Gas Connections
Exterior
Exterior Feature Back Yard, Back Yard Fenced, Fully Fenced, Patio/Deck, Subdivision Tennis Court
Parking Features Attached Garage
Garage Spaces 2.0
Roof Type Composition
Street Surface Asphalt
Private Pool No
Building
Lot Description Subdivision Lot
Faces East
Story 2
Foundation Slab
Lot Size Range 0 Up To 1/4 Acre
Water Water District
Structure Type Brick,Cement Board
New Construction No
Schools
Elementary Schools Ault Elementary School
Middle Schools Salyards Middle School
High Schools Bridgeland High School
School District 13 - Cypress-Fairbanks
Others
HOA Fee Include Recreational Facilities
Senior Community No
Restrictions Restricted
Tax ID 120-794-001-0034
Ownership Full Ownership
Energy Description Ceiling Fans
Acceptable Financing Cash Sale, Conventional, FHA, VA
Tax Rate 2.1681
Disclosures Mud, Sellers Disclosure
Listing Terms Cash Sale, Conventional, FHA, VA
Financing Cash Sale,Conventional,FHA,VA
Special Listing Condition Mud, Sellers Disclosure
Read Less

Bought with Coldwell Banker Realty - Greater Northwest
GET MORE INFORMATION





