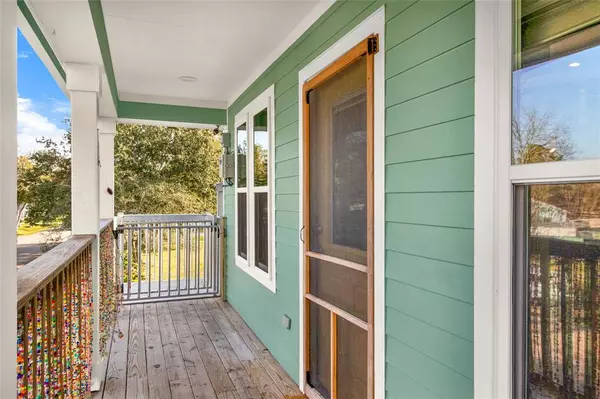For more information regarding the value of a property, please contact us for a free consultation.
4705 8th ST Bacliff, TX 77518
Want to know what your home might be worth? Contact us for a FREE valuation!

Our team is ready to help you sell your home for the highest possible price ASAP
Key Details
Property Type Single Family Home
Listing Status Sold
Purchase Type For Sale
Square Footage 880 sqft
Price per Sqft $437
Subdivision Clifton By The Sea
MLS Listing ID 59271675
Sold Date 08/14/24
Style Other Style
Bedrooms 1
Full Baths 1
Year Built 2019
Annual Tax Amount $2,088
Tax Year 2023
Lot Size 6,250 Sqft
Acres 0.1434
Property Description
This stunning custom-built beach house is a hidden gem just a few blocks away from the breathtaking Galveston Bay. With its numerous extras and impeccable design, it is truly a must-see property. Adjacent to the home, you will find three Boat or RV lots, complete with concrete slabs, water, and separate electric hookups – all securely gated. This unique feature opens up a world of possibilities for short-term rentals, offering the potential for four different income sources. The single-family home boasts one bedroom, one bathroom, two large walk in closets, a built-in bed nook, with plenty of storage space though out. It spans 880 square feet and was built in 2019. The lot size is an ample 6,250 square feet, providing plenty of space to enjoy the coastal lifestyle. What's more, the listing agent is a seasoned loan officer, ready to assist you in making this exceptional property your very own. Don't miss the chance to own this one-of-a-kind property.
Location
State TX
County Galveston
Area Bacliff/San Leon
Rooms
Bedroom Description Built-In Bunk Beds,Primary Bed - 1st Floor,Walk-In Closet
Other Rooms 1 Living Area, Kitchen/Dining Combo, Living Area - 1st Floor, Utility Room in House
Master Bathroom Primary Bath: Double Sinks, Primary Bath: Shower Only
Kitchen Kitchen open to Family Room, Pantry, Pots/Pans Drawers
Interior
Interior Features Balcony, Dry Bar, Dryer Included, Fire/Smoke Alarm, High Ceiling, Refrigerator Included, Washer Included, Window Coverings
Heating Central Electric
Cooling Central Electric
Flooring Wood
Exterior
Exterior Feature Back Yard, Back Yard Fenced, Balcony, Cargo Lift, Covered Patio/Deck, Fully Fenced, Patio/Deck, Porch, Private Driveway, Side Yard
Carport Spaces 3
Garage Description Additional Parking, Auto Driveway Gate, Boat Parking, Driveway Gate, RV Parking
Roof Type Composition
Street Surface Concrete
Accessibility Automatic Gate, Driveway Gate
Private Pool No
Building
Lot Description Corner
Story 1
Foundation On Stilts, Slab
Lot Size Range 0 Up To 1/4 Acre
Sewer Public Sewer
Water Public Water, Water District
Structure Type Cement Board
New Construction No
Schools
Elementary Schools Kenneth E. Little Elementary School
Middle Schools Dunbar Middle School (Dickinson)
High Schools Dickinson High School
School District 17 - Dickinson
Others
Senior Community No
Restrictions Mobile Home Allowed,No Restrictions
Tax ID 2655-0068-0048-000
Ownership Full Ownership
Energy Description Ceiling Fans,Digital Program Thermostat,Energy Star Appliances,Insulated/Low-E windows,Storm Windows
Acceptable Financing Cash Sale, Conventional, Investor
Tax Rate 1.961
Disclosures Sellers Disclosure
Listing Terms Cash Sale, Conventional, Investor
Financing Cash Sale,Conventional,Investor
Special Listing Condition Sellers Disclosure
Read Less

Bought with Priority One Real Estate
GET MORE INFORMATION





