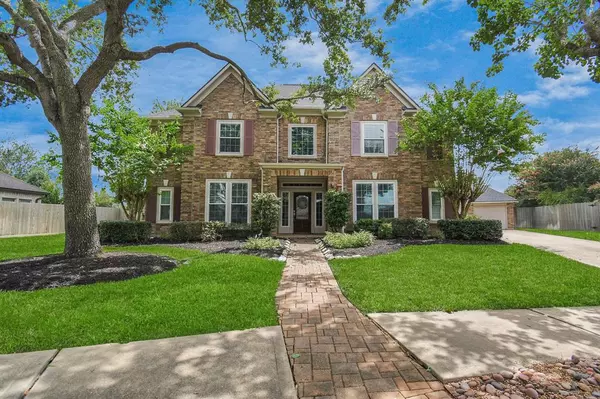For more information regarding the value of a property, please contact us for a free consultation.
1702 Sandy Lake DR Friendswood, TX 77546
Want to know what your home might be worth? Contact us for a FREE valuation!

Our team is ready to help you sell your home for the highest possible price ASAP
Key Details
Property Type Single Family Home
Listing Status Sold
Purchase Type For Sale
Square Footage 3,420 sqft
Price per Sqft $181
Subdivision Friendswood Lakes Sec 1 2002
MLS Listing ID 87310551
Sold Date 08/15/24
Style Traditional
Bedrooms 4
Full Baths 4
HOA Fees $57/ann
HOA Y/N 1
Year Built 2001
Annual Tax Amount $11,375
Tax Year 2023
Lot Size 0.335 Acres
Acres 0.3352
Property Description
Meticulously kept 4-bedroom home W/an open floor plan & unparalleled lakefront views, featuring $8k Automatic Rollac Storm Shutters, a $4k integrated smart home system, SEPARATE 3-car garage, & $23k new roof (04/23)! Located in the Friendswood Lakes community, this 2-story home on a quaint cul-de-sac boasts a grand foyer W/a soaring ceiling, crown molding, & hardwood floors. The foyer is flanked by a study & formal dining room. The island kitchen features white cabinetry, granite countertops, a roomy corner pantry, & a breakfast bar that extends into the family room W/gas log fireplace & floor-to-ceiling hurricane-rated windows showcasing lake vistas. The master suite offers a private fireside sitting area W/lake views & an updated bath W/quartz countertops, a jetted tub, & a frameless glass shower. Upstairs is a large game room & 3 additional bedrooms, one ideal as a guest suite. Outdoors, the covered patio overlooks a landscaped yard W/aluminum fence, lights, & incredible LAKE VIEWS.
Location
State TX
County Galveston
Area Friendswood
Rooms
Bedroom Description En-Suite Bath,Primary Bed - 1st Floor,Sitting Area,Split Plan,Walk-In Closet
Other Rooms Breakfast Room, Family Room, Formal Dining, Gameroom Up, Guest Suite, Home Office/Study, Living Area - 1st Floor, Utility Room in House
Master Bathroom Primary Bath: Double Sinks, Primary Bath: Jetted Tub, Primary Bath: Separate Shower
Den/Bedroom Plus 5
Kitchen Breakfast Bar, Island w/o Cooktop, Kitchen open to Family Room, Walk-in Pantry
Interior
Interior Features Fire/Smoke Alarm, Formal Entry/Foyer, High Ceiling, Wired for Sound
Heating Central Gas
Cooling Central Electric
Flooring Carpet, Tile, Wood
Fireplaces Number 2
Fireplaces Type Gas Connections, Gaslog Fireplace
Exterior
Exterior Feature Back Green Space, Back Yard, Back Yard Fenced, Covered Patio/Deck, Side Yard, Sprinkler System, Storm Shutters, Subdivision Tennis Court, Workshop
Parking Features Detached Garage
Garage Spaces 3.0
Garage Description Auto Garage Door Opener, Double-Wide Driveway, Workshop
Waterfront Description Lake View,Lakefront
Roof Type Composition
Street Surface Concrete,Curbs
Private Pool No
Building
Lot Description Cul-De-Sac, Subdivision Lot, Waterfront
Faces North,East
Story 2
Foundation Slab
Lot Size Range 1/4 Up to 1/2 Acre
Sewer Public Sewer
Water Public Water
Structure Type Brick,Cement Board
New Construction No
Schools
Elementary Schools Windsong Elementary
Middle Schools Friendswood Junior High School
High Schools Friendswood High School
School District 20 - Friendswood
Others
Senior Community No
Restrictions Deed Restrictions
Tax ID 3484-0001-0014-000
Ownership Full Ownership
Energy Description Attic Vents,Ceiling Fans,Digital Program Thermostat,Insulated/Low-E windows,Insulation - Blown Fiberglass
Acceptable Financing Cash Sale, Conventional, FHA, VA
Tax Rate 2.0412
Disclosures Sellers Disclosure
Listing Terms Cash Sale, Conventional, FHA, VA
Financing Cash Sale,Conventional,FHA,VA
Special Listing Condition Sellers Disclosure
Read Less

Bought with Keller Williams Signature
GET MORE INFORMATION





