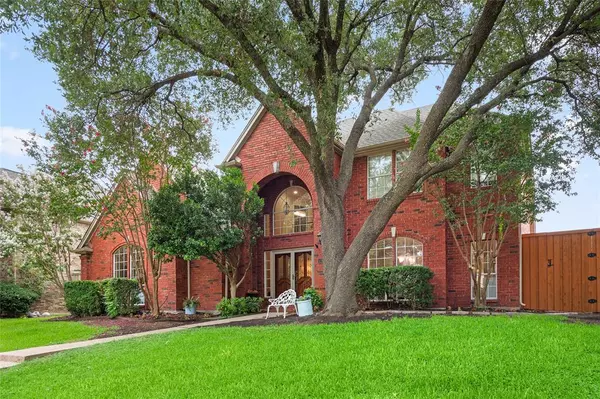For more information regarding the value of a property, please contact us for a free consultation.
4308 Mead Drive Plano, TX 75024
Want to know what your home might be worth? Contact us for a FREE valuation!

Our team is ready to help you sell your home for the highest possible price ASAP
Key Details
Property Type Single Family Home
Sub Type Single Family Residence
Listing Status Sold
Purchase Type For Sale
Square Footage 2,847 sqft
Price per Sqft $214
Subdivision Fairfax Hill
MLS Listing ID 20675741
Sold Date 08/13/24
Style Traditional
Bedrooms 4
Full Baths 3
HOA Fees $13/ann
HOA Y/N Mandatory
Year Built 1990
Lot Size 7,405 Sqft
Acres 0.17
Property Description
Location! Location! Location! This beautiful north facing home situated within walking distance of PISD Gulledge Elementary, Robinson Middle, and Jasper Junior High schools. (Plano West Feeder) Enjoy the convenience of nearby Carpenter Recreation Center, parks, sports fields,and walking path.
Featuring 4 bedrooms and 3 baths, this desirable layout includes a primary bedroom suite and a second bedroom ensuite on the first floor. Upstairs, there are two additional bedrooms, a full bath and second living area.
Enter to soaring ceiling leading to formal dining and a large family room that flows seamlessly into the kitchen equipped with granite countertops, double ovens, wet bar, and butler’s pantry.
Step outside to a paved patio with firepit, above ground hot tub, electric gated 8 ft BOA fence providing security and peace of mind.
Located near Legacy West, Shops of Legacy, HEB, major highways with easy access anywhere in DFW.
Freshly painted throughout and move-in ready!
Location
State TX
County Collin
Direction DNT North exit Legacy and turn right. Right on Preston Meadow Drive, left onto Fairfax Hill Drive, left onto Pickett , Right onto Mead Drive. 121 N take Preston Road right, Left at Legacy Drive , right at Preston Meadow Drive ,left on Fairfax Hill Drive, left on Pickett and right on Mead Drive.
Rooms
Dining Room 2
Interior
Interior Features Cable TV Available, Eat-in Kitchen, Granite Counters, In-Law Suite Floorplan, Kitchen Island, Open Floorplan, Pantry, Wet Bar
Heating Central, Natural Gas
Cooling Ceiling Fan(s), Central Air, Electric
Flooring Ceramic Tile, Marble, Wood
Fireplaces Number 1
Fireplaces Type Den, Gas, Living Room
Appliance Dishwasher, Disposal, Electric Cooktop, Electric Oven, Gas Water Heater, Microwave, Double Oven
Heat Source Central, Natural Gas
Laundry Utility Room
Exterior
Exterior Feature Fire Pit
Garage Spaces 2.0
Fence Electric, Fenced, Full, Gate, Wood
Pool Separate Spa/Hot Tub
Utilities Available City Sewer, City Water
Roof Type Composition
Total Parking Spaces 2
Garage Yes
Building
Story Two
Foundation Slab
Level or Stories Two
Structure Type Brick
Schools
Elementary Schools Gulledge
Middle Schools Robinson
High Schools Jasper
School District Plano Isd
Others
Ownership John and Jennifer Howe
Acceptable Financing Cash, Conventional
Listing Terms Cash, Conventional
Financing Cash
Special Listing Condition Survey Available
Read Less

©2024 North Texas Real Estate Information Systems.
Bought with David Steele • Texas Signature Realty, LLC.
GET MORE INFORMATION



