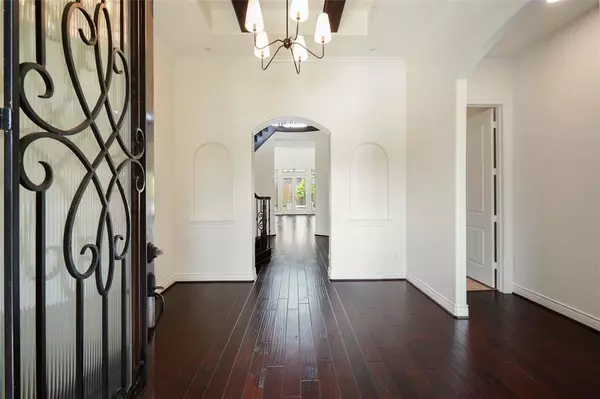For more information regarding the value of a property, please contact us for a free consultation.
71 Chestnut Meadow Dr Conroe, TX 77384
Want to know what your home might be worth? Contact us for a FREE valuation!

Our team is ready to help you sell your home for the highest possible price ASAP
Key Details
Property Type Single Family Home
Listing Status Sold
Purchase Type For Sale
Square Footage 4,316 sqft
Price per Sqft $154
Subdivision Jacobs Reserve
MLS Listing ID 13366456
Sold Date 08/06/24
Style Traditional
Bedrooms 4
Full Baths 3
Half Baths 2
HOA Fees $62/ann
HOA Y/N 1
Year Built 2014
Lot Size 8,276 Sqft
Property Description
This gorgeous home comes with lots of custom features! Exterior consists of detailed brick work, paired with Austin rock and metal roof accents. Inside you will find updated custom painted cabinets, updated lighting, and cabinet hardware. Custom beams in the foyer and primary bedroom. Floor to ceiling stone on the living room fireplace. Open floor plan, huge living, kitchen and gameroom. In the back of the home you'll find an amazing entertaining/relaxation space. Hot tub, custom pavers, landscaping, fireplace, outdoor kitchen and new 8 foot back fence for privacy! No worries about power outages, with your whole home generator already installed. Location is amazing here, your minutes from I-45 and The Woodlands. IAH airport is a short 30 minute drive! Great schools as well. Come enjoy comfort and convenience in Jacobs Reserve!
Location
State TX
County Montgomery
Area Conroe Southwest
Rooms
Bedroom Description 1 Bedroom Down - Not Primary BR,Primary Bed - 1st Floor,Walk-In Closet
Other Rooms 1 Living Area, Formal Dining, Gameroom Up, Guest Suite, Home Office/Study, Media
Master Bathroom Full Secondary Bathroom Down, Half Bath, Primary Bath: Double Sinks, Primary Bath: Separate Shower, Secondary Bath(s): Double Sinks, Secondary Bath(s): Tub/Shower Combo
Kitchen Pantry, Under Cabinet Lighting, Walk-in Pantry
Interior
Interior Features Alarm System - Owned, Balcony, Crown Molding, Dryer Included, Fire/Smoke Alarm, Formal Entry/Foyer, High Ceiling, Prewired for Alarm System, Refrigerator Included, Spa/Hot Tub, Washer Included, Wet Bar, Window Coverings
Heating Central Gas
Cooling Central Electric
Flooring Carpet, Wood
Fireplaces Number 2
Fireplaces Type Gaslog Fireplace
Exterior
Exterior Feature Back Yard Fenced, Covered Patio/Deck, Exterior Gas Connection, Outdoor Fireplace, Outdoor Kitchen, Porch, Spa/Hot Tub, Sprinkler System
Parking Features Attached Garage
Garage Spaces 2.0
Roof Type Composition
Street Surface Concrete
Private Pool No
Building
Lot Description Subdivision Lot
Story 2
Foundation Slab
Lot Size Range 0 Up To 1/4 Acre
Sewer Public Sewer
Water Public Water
Structure Type Brick,Cement Board,Stone
New Construction No
Schools
Elementary Schools Galatas Elementary School
Middle Schools Knox Junior High School
High Schools The Woodlands College Park High School
School District 11 - Conroe
Others
Senior Community No
Restrictions Deed Restrictions,Mobile Home Allowed,Restricted
Tax ID 3401-00-01400
Energy Description Attic Vents,Ceiling Fans,Digital Program Thermostat,Energy Star Appliances,Generator,High-Efficiency HVAC,Insulation - Blown Fiberglass
Acceptable Financing Cash Sale, Conventional, FHA, Investor, VA
Disclosures Mud
Listing Terms Cash Sale, Conventional, FHA, Investor, VA
Financing Cash Sale,Conventional,FHA,Investor,VA
Special Listing Condition Mud
Read Less

Bought with Better Homes and Gardens Real Estate Gary Greene - Lake Conroe South
GET MORE INFORMATION





