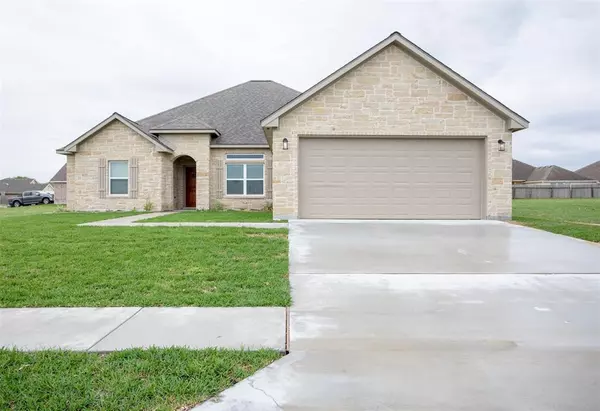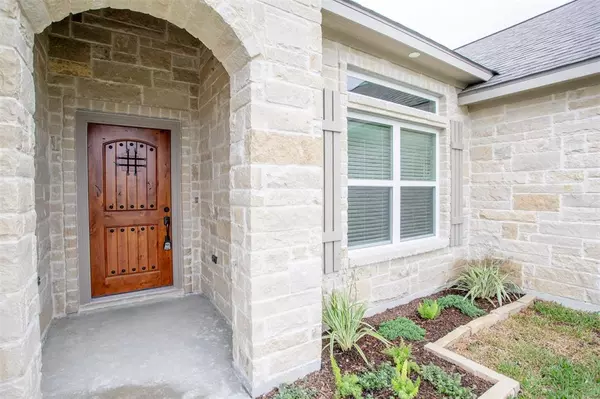For more information regarding the value of a property, please contact us for a free consultation.
311 Silver Lk Victoria, TX 77904
Want to know what your home might be worth? Contact us for a FREE valuation!

Our team is ready to help you sell your home for the highest possible price ASAP
Key Details
Property Type Single Family Home
Listing Status Sold
Purchase Type For Sale
Square Footage 2,289 sqft
Price per Sqft $187
Subdivision Lake Forest Sub
MLS Listing ID 6719228
Sold Date 08/01/24
Style Contemporary/Modern,Traditional
Bedrooms 4
Full Baths 2
Half Baths 1
Year Built 2024
Annual Tax Amount $718
Tax Year 2023
Lot Size 9,349 Sqft
Acres 0.2146
Property Description
Welcome to your dream home! This brand new masterpiece boasts 4 bedrooms, 2.5 baths located in the Lake Forest Sub Division. Luxury living starts with an inviting open floor plan perfect for modern living, family and events. With soaring high ceilings and ample natural light, every corner radiates warmth and elegance. The open living concept creates a natural flow from the living room and kitchen to the large out door covered patio. The Vaulted ceilings with custom cross hatching connect to the perfect entertainment kitchen and breakfast nook. Crafted with premium materials like luxury vinyl flooring, quartz counter tops and elegant fixtures, this home exudes quality and sophistication. The primary suite boast a huge walk-in closet with his and hers sinks, water closet and spa quality shower. Meticulous attention to detail ensures that every aspect enhances your living experience, providing convenience and comfort.
Location
State TX
County Victoria
Rooms
Bedroom Description All Bedrooms Down
Den/Bedroom Plus 5
Kitchen Kitchen open to Family Room, Under Cabinet Lighting
Interior
Interior Features High Ceiling
Heating Central Electric
Cooling Central Electric
Flooring Vinyl Plank
Fireplaces Number 1
Fireplaces Type Electric Fireplace
Exterior
Exterior Feature Back Yard Fenced, Covered Patio/Deck, Fully Fenced, Patio/Deck
Parking Features Attached Garage
Garage Spaces 2.0
Roof Type Composition
Private Pool No
Building
Lot Description Subdivision Lot
Story 1
Foundation Slab
Lot Size Range 0 Up To 1/4 Acre
Builder Name JRJN Enterprise
Sewer Public Sewer
Water Public Water
Structure Type Brick,Wood
New Construction Yes
Schools
Elementary Schools Ella Schorlemmer Elementary School
Middle Schools Harold Cade Middle School
High Schools Victoria West High School
School District 191 - Victoria
Others
Senior Community No
Restrictions Unknown
Tax ID 20415156
Tax Rate 1.8895
Disclosures No Disclosures
Special Listing Condition No Disclosures
Read Less

Bought with eXp Realty LLC
GET MORE INFORMATION





