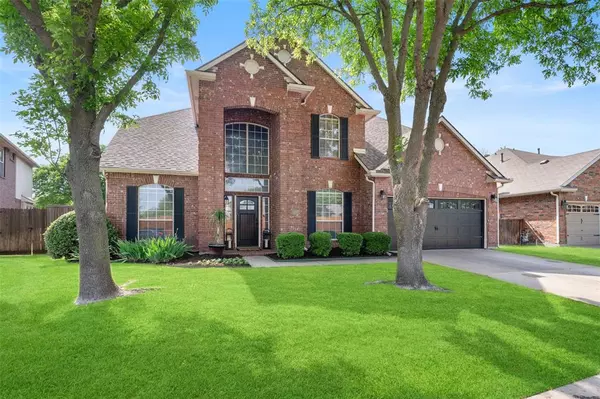For more information regarding the value of a property, please contact us for a free consultation.
6009 Louisville Drive Frisco, TX 75035
Want to know what your home might be worth? Contact us for a FREE valuation!

Our team is ready to help you sell your home for the highest possible price ASAP
Key Details
Property Type Single Family Home
Sub Type Single Family Residence
Listing Status Sold
Purchase Type For Sale
Square Footage 3,429 sqft
Price per Sqft $211
Subdivision Plantation Resort Ph Iic The
MLS Listing ID 20596360
Sold Date 07/25/24
Style Traditional
Bedrooms 4
Full Baths 3
HOA Fees $15
HOA Y/N Mandatory
Year Built 1998
Annual Tax Amount $7,717
Lot Size 7,840 Sqft
Acres 0.18
Property Description
Luxury & comfort await you in this freshly updated haven with 4-beds, 3-baths & a versatile office nestled in the sought-after Plantation Resort community. Enjoy views of the lush greenbelt & enjoy the nearby championship golf course. Indulge your culinary passions in the updated kitchen boasting GE Profile double ovens, quartz countertops complemented by a stylish tile backsplash & kitchen island featuring a hickory butcher block countertop. Convenient guest bedroom with adjacent bath on main level, ideal for multi-generational living or work-from-home space. Upstairs the primary bedroom offers an oasis of relaxation with its ensuite bath featuring heated floors, a spacious garden tub & large walk-in-shower. Whether you're hosting gatherings with loved ones or savoring a quiet morning coffee, the back deck and pergola are the ideal backdrop for creating cherished memories. HOA provides access to an impressive array of amenities including pool, tennis courts, playgrounds & more!
Location
State TX
County Collin
Community Club House, Community Pool, Curbs, Golf, Greenbelt, Park, Playground, Sidewalks, Tennis Court(S)
Direction Start by heading North on Sam Rayburn Tollway. Take exit towards Hillcrest Rd and turn left to go North. Turn right on Lebanon Rd, left on Plantation Ln, right on Alexandria Dr and then right on Louisville Dr. Home will be on the right.
Rooms
Dining Room 2
Interior
Interior Features Built-in Features, Decorative Lighting, Eat-in Kitchen, High Speed Internet Available, Kitchen Island, Multiple Staircases, Open Floorplan, Pantry, Vaulted Ceiling(s), Walk-In Closet(s)
Heating Central, Fireplace(s), Natural Gas
Cooling Ceiling Fan(s), Central Air, Electric
Flooring Carpet, Ceramic Tile, Hardwood
Fireplaces Number 1
Fireplaces Type Brick, Decorative, Gas, Gas Logs, Gas Starter, Glass Doors, Living Room
Appliance Dishwasher, Disposal, Electric Cooktop, Electric Oven, Gas Water Heater, Microwave, Double Oven
Heat Source Central, Fireplace(s), Natural Gas
Laundry Electric Dryer Hookup, Utility Room, Full Size W/D Area, Washer Hookup
Exterior
Exterior Feature Awning(s), Balcony, Covered Patio/Porch, Rain Gutters, Lighting, Private Yard
Garage Spaces 2.0
Fence Back Yard
Community Features Club House, Community Pool, Curbs, Golf, Greenbelt, Park, Playground, Sidewalks, Tennis Court(s)
Utilities Available Cable Available, City Sewer, City Water, Curbs, Electricity Available, Electricity Connected, Individual Gas Meter, Natural Gas Available, Sidewalk, Underground Utilities
Roof Type Composition
Total Parking Spaces 2
Garage Yes
Building
Lot Description Few Trees, Interior Lot, Landscaped, Sprinkler System
Story Two
Foundation Slab
Level or Stories Two
Structure Type Brick,Wood
Schools
Elementary Schools Curtsinger
Middle Schools Wester
High Schools Centennial
School District Frisco Isd
Others
Ownership See Transaction Desk
Acceptable Financing Cash, Conventional, FHA, VA Loan
Listing Terms Cash, Conventional, FHA, VA Loan
Financing Conventional
Special Listing Condition Survey Available
Read Less

©2024 North Texas Real Estate Information Systems.
Bought with Caroline Briggs • Pender Blake Group
GET MORE INFORMATION



