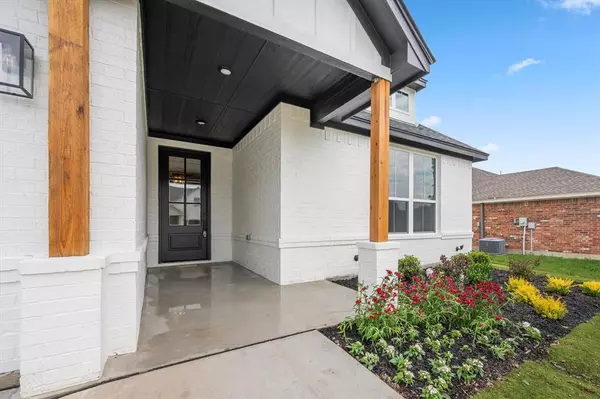For more information regarding the value of a property, please contact us for a free consultation.
624 Mooney Drive Saginaw, TX 76179
Want to know what your home might be worth? Contact us for a FREE valuation!

Our team is ready to help you sell your home for the highest possible price ASAP
Key Details
Property Type Single Family Home
Sub Type Single Family Residence
Listing Status Sold
Purchase Type For Sale
Square Footage 2,075 sqft
Price per Sqft $201
Subdivision Willow Vista Estates
MLS Listing ID 20665629
Sold Date 07/25/24
Style Traditional
Bedrooms 4
Full Baths 2
Half Baths 1
HOA Fees $33/ann
HOA Y/N Mandatory
Year Built 2024
Annual Tax Amount $1,022
Lot Size 7,666 Sqft
Acres 0.176
Property Description
Discover the pinnacle of luxury living in Willow Vista Estates with this exceptional new construction home in the Eagle Mountain Saginaw ISD. This move-in-ready 4-bedroom, 2.5-bathroom custom home is designed with high-end, high-quality features throughout. The open living space is perfect for entertaining, showcasing a stunning LED Napoleon fireplace, custom cabinetry, and a spacious kitchen island. Enjoy seamless indoor-outdoor living with a covered back patio, ideal for relaxation and gatherings. Don't miss this unparalleled opportunity to own a masterpiece. Your dream home and a sound investment await! Close to downtown Fort Worth, Stockyards and Alliance Area.
Location
State TX
County Tarrant
Community Curbs, Sidewalks
Direction Right off of 820 to N Main St. Take a left on to Cambridge, left on Amber Dr, right on Mooney Dr. then the house is on the right.
Rooms
Dining Room 1
Interior
Interior Features Decorative Lighting, Eat-in Kitchen, Flat Screen Wiring, Kitchen Island, Open Floorplan, Pantry, Walk-In Closet(s)
Heating Central
Cooling Ceiling Fan(s), Central Air
Flooring Carpet, Ceramic Tile
Fireplaces Number 1
Fireplaces Type Decorative, Electric, Ventless
Appliance Dishwasher, Disposal, Electric Cooktop, Electric Oven, Electric Water Heater, Microwave
Heat Source Central
Laundry Electric Dryer Hookup, Utility Room, Full Size W/D Area
Exterior
Exterior Feature Covered Patio/Porch, Rain Gutters, Lighting
Garage Spaces 2.0
Fence Wood
Community Features Curbs, Sidewalks
Utilities Available City Sewer, City Water, Electricity Connected
Roof Type Composition
Total Parking Spaces 2
Garage Yes
Building
Lot Description Interior Lot, Landscaped, Subdivision
Story One
Foundation Slab
Level or Stories One
Structure Type Brick
Schools
Elementary Schools Willow Creek
Middle Schools Creekview
High Schools Boswell
School District Eagle Mt-Saginaw Isd
Others
Restrictions Deed
Ownership See tax
Acceptable Financing Cash, Conventional, FHA, VA Loan
Listing Terms Cash, Conventional, FHA, VA Loan
Financing Conventional
Special Listing Condition Deed Restrictions
Read Less

©2024 North Texas Real Estate Information Systems.
Bought with Lisa Harrow • RE/MAX Trinity
GET MORE INFORMATION





