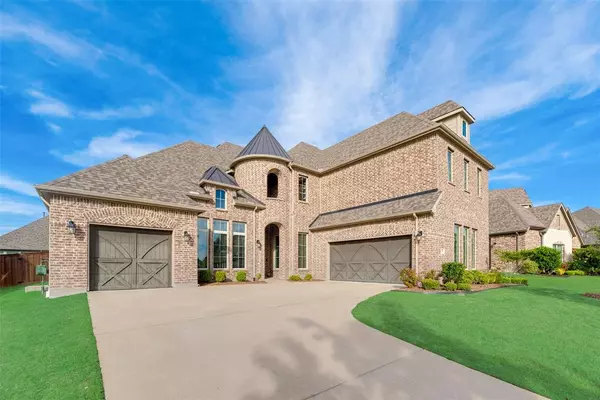For more information regarding the value of a property, please contact us for a free consultation.
11550 Barcelona Lane Frisco, TX 75035
Want to know what your home might be worth? Contact us for a FREE valuation!

Our team is ready to help you sell your home for the highest possible price ASAP
Key Details
Property Type Single Family Home
Sub Type Single Family Residence
Listing Status Sold
Purchase Type For Sale
Square Footage 4,248 sqft
Price per Sqft $217
Subdivision Miramonte Ph 2A
MLS Listing ID 20588152
Sold Date 07/12/24
Style Traditional
Bedrooms 4
Full Baths 3
Half Baths 1
HOA Fees $41
HOA Y/N Mandatory
Year Built 2017
Annual Tax Amount $15,987
Lot Size 0.260 Acres
Acres 0.26
Property Description
New improved price! This stunning two story home is located in the Miramonte community including access to a multi-million dollar amenity center and on-site elementary school. This comes with a beautiful pool & Spa, Solar panel, 3 Car garage and more. 2 Tankless Water Heaters. 2 Tesla chargers. This spacious 4 bed-3.5 bath. Master & office down and 3 BR and 2 full baths up. No secondary bedroom down. Home features soaring ceilings with ample natural light, open floor plan, grand curved staircase with wrought-iron spindles, huge kitchen with granite countertops and stainless steel appliances. The formal dining room, office, and master suite are located on the main floor, while upstairs boasts 3 additional bedrooms, 2 full bathrooms, and a media room with a wet bar with an oversized covered patio to endjoy. Please see the transaction desk for Tesla solar specs details.
House is close to PGA headquarters, new kids universal studios etc. You pay almost half bill every month savings.
Location
State TX
County Collin
Community Club House, Community Pool, Jogging Path/Bike Path, Lake, Perimeter Fencing, Playground
Direction From Dallas North Tollway - exit Eldorado and head west to Preston Rd, then turn left. At Panther Creek, turn right, then proceed to Hillcrest Rd. and turn left
Rooms
Dining Room 2
Interior
Interior Features Cable TV Available, Decorative Lighting, Double Vanity, Eat-in Kitchen, Granite Counters, High Speed Internet Available, Kitchen Island, Pantry, Vaulted Ceiling(s), Walk-In Closet(s)
Heating Central, Natural Gas
Cooling Ceiling Fan(s), Central Air, Electric
Flooring Carpet, Ceramic Tile, Wood
Fireplaces Number 1
Fireplaces Type Decorative, Gas Logs, Stone
Appliance Dishwasher, Disposal, Electric Oven, Gas Cooktop, Gas Water Heater, Microwave
Heat Source Central, Natural Gas
Laundry Utility Room, Full Size W/D Area
Exterior
Exterior Feature Covered Patio/Porch, Rain Gutters
Garage Spaces 3.0
Fence Wood
Pool Gunite, In Ground, Pool/Spa Combo
Community Features Club House, Community Pool, Jogging Path/Bike Path, Lake, Perimeter Fencing, Playground
Utilities Available City Sewer, City Water, Concrete, Curbs, Sidewalk
Roof Type Composition
Total Parking Spaces 3
Garage Yes
Private Pool 1
Building
Lot Description Few Trees, Interior Lot, Landscaped, Sprinkler System, Subdivision
Story Two
Foundation Slab
Level or Stories Two
Structure Type Brick
Schools
Elementary Schools Jim Spradley
Middle Schools Bill Hays
High Schools Prosper
School District Prosper Isd
Others
Ownership See Agent
Acceptable Financing Cash, Conventional, FHA, VA Loan
Listing Terms Cash, Conventional, FHA, VA Loan
Financing Conventional
Read Less

©2024 North Texas Real Estate Information Systems.
Bought with Roy George Plat • Plat Realty
GET MORE INFORMATION



