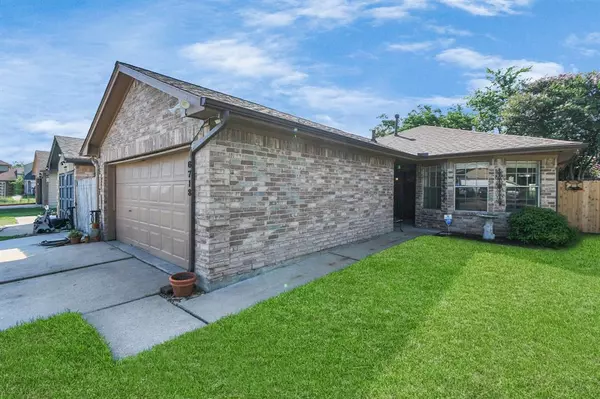For more information regarding the value of a property, please contact us for a free consultation.
6718 Dewcrest DR Katy, TX 77449
Want to know what your home might be worth? Contact us for a FREE valuation!

Our team is ready to help you sell your home for the highest possible price ASAP
Key Details
Property Type Single Family Home
Listing Status Sold
Purchase Type For Sale
Square Footage 1,204 sqft
Price per Sqft $170
Subdivision Autumn Run Sec 03
MLS Listing ID 10157337
Sold Date 07/11/24
Style Traditional
Bedrooms 3
Full Baths 2
HOA Fees $42/ann
HOA Y/N 1
Year Built 1984
Annual Tax Amount $3,410
Tax Year 2023
Lot Size 4,305 Sqft
Acres 0.0988
Property Description
**Fantastic Opportunity for Investors or First-Time Home Buyers!**
Discover this spacious one-story home in the highly sought-after Autumn Run community. With 3 bedrooms and 2 full baths, this property offers a comfortable and convenient lifestyle. Ideally located, you'll have easy access to shopping centers, restaurants, workout facilities, and major highways including Interstate 10, HWY 290, and Hwy 99. Situated within the reputable Cypress Fairbanks School District, this home ensures quality education for your family. Built with full side bricks, this house boasts durability and style. The covered patio is perfect for family gatherings and outdoor entertaining. Water heater and roof both only 3 years old, new hardy plank in the back, an AC unit installed in 2016, and includes the washer, dryer, and refrigerator. Property has never flooded. Additionally, benefit from a low tax rate and HOA, making this an attractive investment. Don't miss out on this fantastic opportunity!
Location
State TX
County Harris
Area Bear Creek South
Rooms
Bedroom Description All Bedrooms Down,Primary Bed - 1st Floor,Walk-In Closet
Other Rooms 1 Living Area, Breakfast Room, Kitchen/Dining Combo
Master Bathroom Primary Bath: Tub/Shower Combo, Secondary Bath(s): Tub/Shower Combo
Kitchen Island w/o Cooktop, Kitchen open to Family Room, Pantry
Interior
Interior Features Dryer Included, Fire/Smoke Alarm, High Ceiling, Refrigerator Included, Washer Included, Window Coverings
Heating Central Gas
Cooling Central Electric
Flooring Carpet, Concrete, Tile, Vinyl
Fireplaces Number 1
Fireplaces Type Wood Burning Fireplace
Exterior
Exterior Feature Back Yard, Back Yard Fenced, Covered Patio/Deck, Satellite Dish, Subdivision Tennis Court
Parking Features Attached Garage
Garage Spaces 2.0
Garage Description Auto Garage Door Opener
Roof Type Composition
Street Surface Concrete
Private Pool No
Building
Lot Description Subdivision Lot
Story 1
Foundation Slab
Lot Size Range 0 Up To 1/4 Acre
Water Water District
Structure Type Brick,Cement Board
New Construction No
Schools
Elementary Schools Jowell Elementary School
Middle Schools Kahla Middle School
High Schools Cypress Springs High School
School District 13 - Cypress-Fairbanks
Others
HOA Fee Include Courtesy Patrol,Grounds,Recreational Facilities
Senior Community No
Restrictions Deed Restrictions
Tax ID 115-760-004-0045
Ownership Full Ownership
Energy Description Attic Vents,Ceiling Fans
Acceptable Financing Cash Sale, Conventional, FHA, Investor, VA
Tax Rate 2.2381
Disclosures Mud, Sellers Disclosure
Listing Terms Cash Sale, Conventional, FHA, Investor, VA
Financing Cash Sale,Conventional,FHA,Investor,VA
Special Listing Condition Mud, Sellers Disclosure
Read Less

Bought with Open House Texas Realty & Investments




