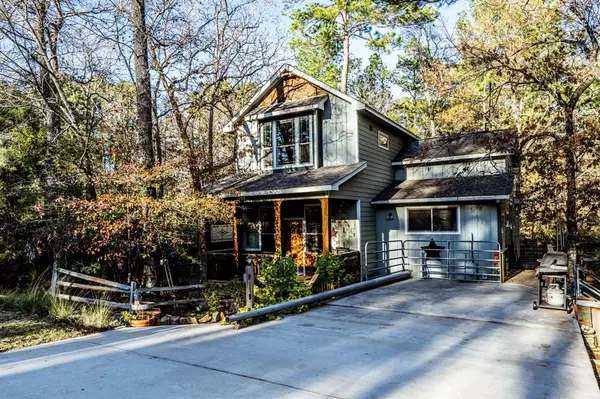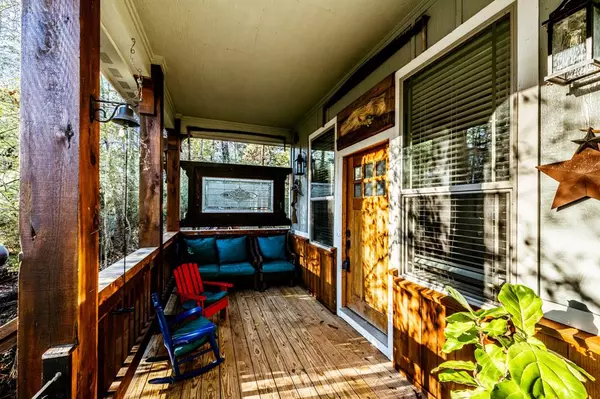For more information regarding the value of a property, please contact us for a free consultation.
39 N Forest DR Huntsville, TX 77340
Want to know what your home might be worth? Contact us for a FREE valuation!

Our team is ready to help you sell your home for the highest possible price ASAP
Key Details
Property Type Single Family Home
Listing Status Sold
Purchase Type For Sale
Square Footage 1,800 sqft
Price per Sqft $205
Subdivision Wildwood Shores
MLS Listing ID 62793957
Sold Date 07/15/24
Style Traditional
Bedrooms 3
Full Baths 2
Half Baths 1
HOA Fees $163/ann
HOA Y/N 1
Year Built 2018
Annual Tax Amount $4,583
Tax Year 2023
Lot Size 0.287 Acres
Acres 0.3
Property Description
Welcome to this extraordinary OPEN floor plan home nestled at the edge of the nat'l forest on a beautiful LOT, with an extra lot available! Architectural brilliance & natural beauty converge. The craftsmanship & intricate detailing are evident in every corner, from the entryway's built in reading nook, to the “secret room” to the architecturally gorgeous ceiling detail in the living area & primary BR. Mud room/ laundry room accessible from entry, the primary bath as well as an ext entrance. OPEN kitchen boasts a huge butcher block center island. Primary BR w/a luxurious ensuite BR w/soaking tub, & LG & FAB "1 of a kind" walk in shower. LG screened in porch is an ideal spot for sipping your morning coffee w/the soothing sounds of nature surrounded by towering trees. Direct access to the nat'l forest right from your doorstep. Whether you seek a serene retreat, a weekend getaway, or a year-round residence, this property is the perfect place to create memories that will last a lifetime.
Location
State TX
County Walker
Area Lake Conroe Area
Rooms
Bedroom Description Primary Bed - 1st Floor
Other Rooms Den, Utility Room in House
Master Bathroom Full Secondary Bathroom Down, Half Bath, Primary Bath: Double Sinks, Primary Bath: Separate Shower, Primary Bath: Soaking Tub
Kitchen Breakfast Bar, Island w/o Cooktop, Kitchen open to Family Room, Pantry, Pots/Pans Drawers, Walk-in Pantry
Interior
Interior Features High Ceiling
Heating Central Electric
Cooling Central Electric
Flooring Carpet, Tile
Exterior
Exterior Feature Back Green Space, Controlled Subdivision Access, Patio/Deck, Porch, Screened Porch, Subdivision Tennis Court, Workshop
Roof Type Composition
Street Surface Asphalt
Accessibility Automatic Gate
Private Pool No
Building
Lot Description Greenbelt, Subdivision Lot
Story 2
Foundation Pier & Beam
Lot Size Range 1/4 Up to 1/2 Acre
Builder Name Wilcox
Sewer Other Water/Sewer
Water Other Water/Sewer
Structure Type Cement Board
New Construction No
Schools
Elementary Schools New Waverly Elementary School
Middle Schools New Waverly Junior High School
High Schools New Waverly High School
School District 105 - New Waverly
Others
HOA Fee Include Clubhouse,Grounds,Limited Access Gates,Other,Recreational Facilities
Senior Community No
Restrictions Deed Restrictions
Tax ID 47475
Ownership Full Ownership
Acceptable Financing Cash Sale, Conventional
Tax Rate 1.5579
Disclosures Sellers Disclosure
Listing Terms Cash Sale, Conventional
Financing Cash Sale,Conventional
Special Listing Condition Sellers Disclosure
Read Less

Bought with Mari Realty
GET MORE INFORMATION





