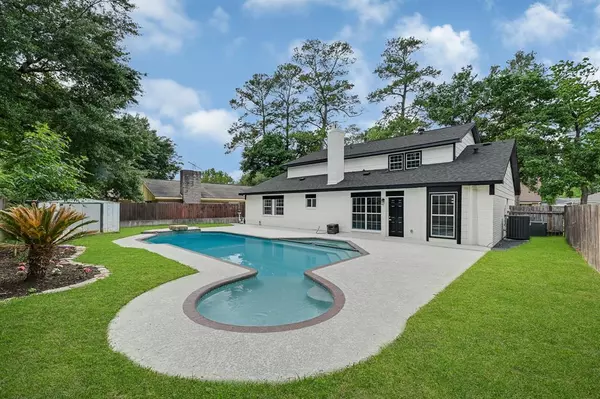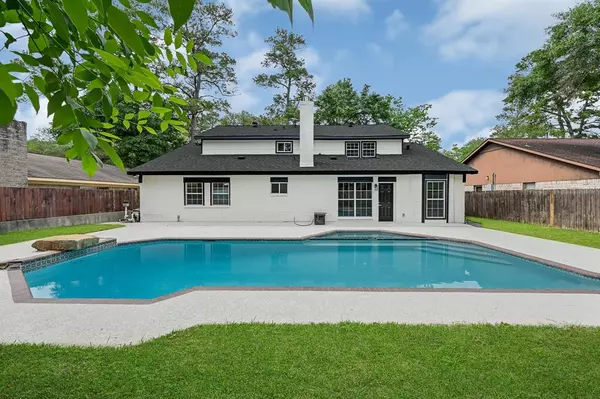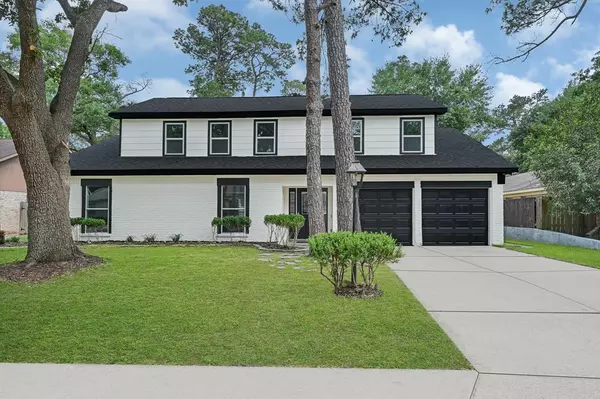For more information regarding the value of a property, please contact us for a free consultation.
9711 John Bank DR Spring, TX 77379
Want to know what your home might be worth? Contact us for a FREE valuation!

Our team is ready to help you sell your home for the highest possible price ASAP
Key Details
Property Type Single Family Home
Listing Status Sold
Purchase Type For Sale
Square Footage 2,967 sqft
Price per Sqft $131
Subdivision Glenloch
MLS Listing ID 13825899
Sold Date 07/11/24
Style Traditional
Bedrooms 4
Full Baths 2
Half Baths 1
HOA Fees $27/ann
HOA Y/N 1
Year Built 1972
Annual Tax Amount $5,509
Tax Year 2023
Lot Size 7,480 Sqft
Acres 0.1717
Property Description
Welcome to your dream oasis! This stunningly totally remodeled home is a testament to modern living and luxury. It has 4 spacious bedrooms, 2.5 baths, and a breathtaking open concept layout. The kitchen is a chef's delight, featuring brand new bright white cabinetry bathed in natural light, new stainless steel appliances and new countertops. Unwind in the expansive living room, complete with a cozy chimney and panoramic views of the sparkling oversized pool.
Each room is generously sized and complete with walk-in closets. Primary bedroom has two closets. The bathrooms have been completely remodeled to perfection, featuring luxurious finishes and modern fixtures. No detail has been overlooked in this renovation. With upgrades including a new roof, windows, plumbing, flooring, paint, light fixtures, stairs, appliances, and more, ask your realtor for complete list of upgrades. This immaculate home is a rare find and a true gem in the market. Buyers to independently verify information.
Location
State TX
County Harris
Area Champions Area
Rooms
Bedroom Description Primary Bed - 1st Floor,Walk-In Closet
Other Rooms Breakfast Room, Family Room, Formal Dining, Formal Living, Utility Room in House
Master Bathroom Primary Bath: Double Sinks
Kitchen Island w/o Cooktop, Kitchen open to Family Room, Soft Closing Cabinets
Interior
Interior Features Formal Entry/Foyer
Heating Central Gas
Cooling Central Electric
Flooring Carpet, Laminate
Fireplaces Number 1
Exterior
Parking Features Attached Garage
Garage Spaces 2.0
Pool In Ground
Roof Type Composition
Private Pool Yes
Building
Lot Description Subdivision Lot
Story 2
Foundation Slab
Lot Size Range 0 Up To 1/4 Acre
Water Water District
Structure Type Wood
New Construction No
Schools
Elementary Schools Krahn Elementary School
Middle Schools Doerre Intermediate School
High Schools Klein Cain High School
School District 32 - Klein
Others
Senior Community No
Restrictions Deed Restrictions
Tax ID 102-294-000-0005
Acceptable Financing Cash Sale, Conventional, FHA, VA
Tax Rate 2.1496
Disclosures Mud, Sellers Disclosure
Listing Terms Cash Sale, Conventional, FHA, VA
Financing Cash Sale,Conventional,FHA,VA
Special Listing Condition Mud, Sellers Disclosure
Read Less

Bought with Century 21 Lucky Money
GET MORE INFORMATION





