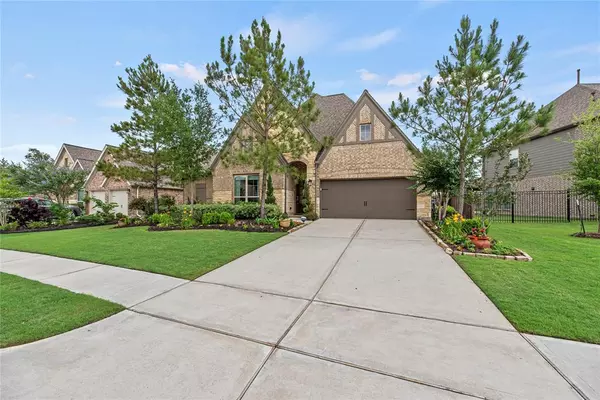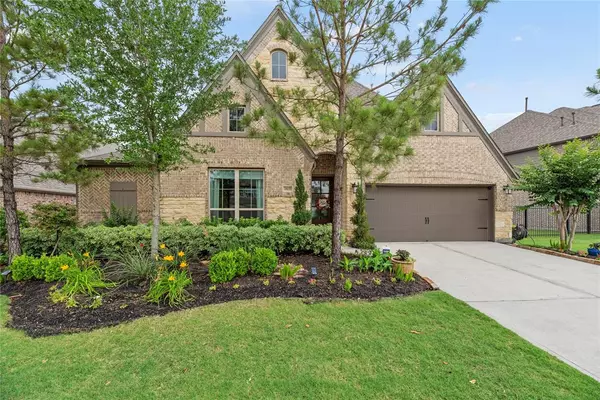For more information regarding the value of a property, please contact us for a free consultation.
28159 Briarwood PASS Spring, TX 77386
Want to know what your home might be worth? Contact us for a FREE valuation!

Our team is ready to help you sell your home for the highest possible price ASAP
Key Details
Property Type Single Family Home
Listing Status Sold
Purchase Type For Sale
Square Footage 2,996 sqft
Price per Sqft $203
Subdivision Woodsons Reserve 09
MLS Listing ID 10306297
Sold Date 07/11/24
Style Traditional
Bedrooms 4
Full Baths 3
HOA Fees $120/ann
HOA Y/N 1
Year Built 2019
Annual Tax Amount $14,474
Tax Year 2023
Lot Size 9,181 Sqft
Acres 0.2108
Property Description
Welcome to this one-story home located in the highly sought after neighborhood of Woodson’s Reserve. The plan features 4 bedrooms, 3 bathrooms, flex space that is perfect for a media, game room, gym or office and a 2-car garage with epoxy floors and decked attic storage. The home offers open-concept living with key features like custom shiplap, designer light fixtures, three linen closets with added shelving and spacious secondary bedrooms. The kitchen has an oversized island that is perfect for entertaining family and friends. This home also has a new home water treatment and water softener system. The primary suite is the perfect oasis with dual sinks, walk-in shower, soaking tub and two walk-in closets. The extended outdoor patio and screen makes for a seamless outdoor living space. This home is conveniently located off Grand Parkway and an easy walk or bike ride to the elementary and intermediate schools, parks, tennis courts, lakes and recreational center.
Location
State TX
County Montgomery
Community Woodson'S Reserve
Area Spring Northeast
Rooms
Bedroom Description All Bedrooms Down,En-Suite Bath,Walk-In Closet
Other Rooms Breakfast Room, Family Room, Gameroom Down, Living Area - 1st Floor, Utility Room in House
Master Bathroom Primary Bath: Double Sinks, Primary Bath: Separate Shower, Primary Bath: Tub/Shower Combo
Kitchen Breakfast Bar, Kitchen open to Family Room, Pots/Pans Drawers, Walk-in Pantry
Interior
Interior Features Fire/Smoke Alarm, Formal Entry/Foyer
Heating Central Gas
Cooling Central Electric
Flooring Carpet, Tile, Wood
Fireplaces Number 1
Exterior
Exterior Feature Back Yard Fenced, Covered Patio/Deck, Private Driveway, Screened Porch, Side Yard, Subdivision Tennis Court
Parking Features Attached Garage
Garage Spaces 2.0
Roof Type Composition
Street Surface Concrete
Private Pool No
Building
Lot Description Subdivision Lot
Faces West
Story 1
Foundation Slab
Lot Size Range 0 Up To 1/4 Acre
Builder Name Perry Homes
Sewer Other Water/Sewer
Water Other Water/Sewer
Structure Type Brick,Stone
New Construction No
Schools
Elementary Schools Hines Elementary
Middle Schools York Junior High School
High Schools Grand Oaks High School
School District 11 - Conroe
Others
HOA Fee Include Clubhouse,Courtesy Patrol,Grounds,Recreational Facilities
Senior Community No
Restrictions Deed Restrictions
Tax ID 9737-09-04600
Energy Description Attic Vents,Ceiling Fans,High-Efficiency HVAC,HVAC>13 SEER,Insulated/Low-E windows,Insulation - Blown Fiberglass
Acceptable Financing Cash Sale, Conventional, FHA, VA
Tax Rate 2.6507
Disclosures Mud, Sellers Disclosure
Green/Energy Cert Home Energy Rating/HERS
Listing Terms Cash Sale, Conventional, FHA, VA
Financing Cash Sale,Conventional,FHA,VA
Special Listing Condition Mud, Sellers Disclosure
Read Less

Bought with Styled Real Estate
GET MORE INFORMATION





