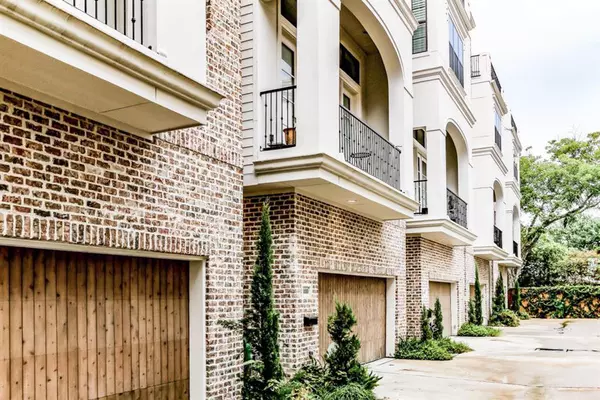For more information regarding the value of a property, please contact us for a free consultation.
6018 Maxie ST #E Houston, TX 77007
Want to know what your home might be worth? Contact us for a FREE valuation!

Our team is ready to help you sell your home for the highest possible price ASAP
Key Details
Property Type Single Family Home
Listing Status Sold
Purchase Type For Sale
Square Footage 2,138 sqft
Price per Sqft $275
Subdivision Rice Military Manors
MLS Listing ID 6993471
Sold Date 07/11/24
Style Contemporary/Modern
Bedrooms 3
Full Baths 3
Half Baths 1
Year Built 2014
Annual Tax Amount $10,281
Tax Year 2023
Lot Size 1,365 Sqft
Acres 0.0313
Property Description
FALL IN LOVE with this stunning 3-bedroom, 3.5-bath, 4-story townhome located in the highly desirable Rice Military area. This exquisite home boasts a gourmet kitchen equipped with a large center island, stainless steel appliances, including a Thermador stove. Enjoy the built-in wine chiller, custom sleek shaker cabinets, and gorgeous quartz countertops. The wrought iron stairway and hardwood floors add a touch of elegance throughout the home. Recent upgrades include new carpeting as of May 2024. The property is bathed in natural light, enhancing its warm and inviting ambiance. Each bedroom features an ensuite bath, providing ultimate convenience and privacy. The spacious primary suite includes a luxurious primary bath with double sinks, a garden tub, and a huge walk-in closet with custom built-ins. For a perfect end to your day, relax and enjoy the sunset from your private rooftop balcony. Don't miss out on this opportunity—check out the virtual tour to see this home best.
Location
State TX
County Harris
Area Rice Military/Washington Corridor
Rooms
Bedroom Description 1 Bedroom Down - Not Primary BR,En-Suite Bath,Primary Bed - 3rd Floor,Multilevel Bedroom,Walk-In Closet
Other Rooms Living Area - 2nd Floor, Living/Dining Combo, Utility Room in House
Master Bathroom Half Bath, Primary Bath: Double Sinks, Primary Bath: Separate Shower, Primary Bath: Soaking Tub, Secondary Bath(s): Shower Only, Secondary Bath(s): Tub/Shower Combo
Den/Bedroom Plus 3
Kitchen Breakfast Bar, Island w/o Cooktop, Kitchen open to Family Room, Pantry, Walk-in Pantry
Interior
Interior Features Balcony, Crown Molding, Formal Entry/Foyer, High Ceiling, Prewired for Alarm System
Heating Central Electric
Cooling Central Electric
Flooring Carpet, Engineered Wood, Tile
Exterior
Exterior Feature Fully Fenced, Rooftop Deck
Parking Features Attached Garage
Garage Spaces 2.0
Garage Description Auto Garage Door Opener
Roof Type Composition
Street Surface Concrete
Private Pool No
Building
Lot Description Corner
Story 4
Foundation Slab
Lot Size Range 0 Up To 1/4 Acre
Sewer Public Sewer
Water Public Water
Structure Type Brick,Cement Board,Stucco
New Construction No
Schools
Elementary Schools Memorial Elementary School (Houston)
Middle Schools Hogg Middle School (Houston)
High Schools Lamar High School (Houston)
School District 27 - Houston
Others
Senior Community No
Restrictions Deed Restrictions
Tax ID 134-843-001-0005
Energy Description Ceiling Fans,Digital Program Thermostat,Insulated/Low-E windows
Acceptable Financing Cash Sale, Conventional, FHA, VA
Tax Rate 2.2019
Disclosures Sellers Disclosure
Listing Terms Cash Sale, Conventional, FHA, VA
Financing Cash Sale,Conventional,FHA,VA
Special Listing Condition Sellers Disclosure
Read Less

Bought with Douglas Elliman Real Estate
GET MORE INFORMATION





