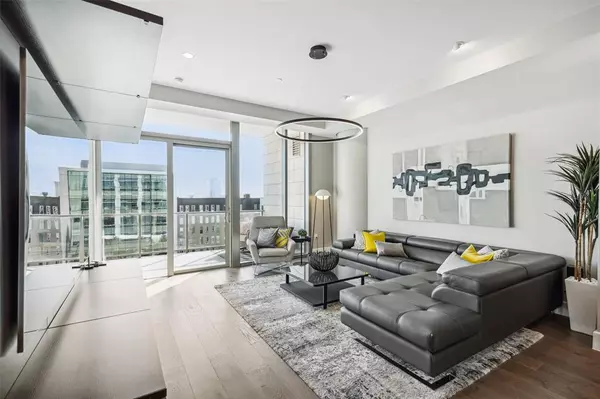For more information regarding the value of a property, please contact us for a free consultation.
7901 Windrose Avenue #705 Plano, TX 75024
Want to know what your home might be worth? Contact us for a FREE valuation!

Our team is ready to help you sell your home for the highest possible price ASAP
Key Details
Property Type Condo
Sub Type Condominium
Listing Status Sold
Purchase Type For Sale
Square Footage 1,020 sqft
Price per Sqft $1,127
Subdivision Windrose Tower At Legacy West
MLS Listing ID 20482045
Sold Date 07/10/24
Style Contemporary/Modern
Bedrooms 1
Full Baths 1
HOA Fees $977/mo
HOA Y/N Mandatory
Year Built 2020
Lot Size 2.000 Acres
Acres 2.0
Property Description
Rare One bedroom floor plan is now available at Windrose Tower. Available Fully Furnished. Southern Views overlooking Legacy West. 1,020 sf interior living. 264 sf exterior living. 1,2484 sf total living. Floor plan Unit E. Windrose Tower is a luxury high-rise residence overlooking 400,000 square feet of exciting shopping, dining, and entertainment options of Legacy West in Plano, Texas. Now completed and move-in ready, the glass tower’s architecture is a marriage of classic and contemporary, reflecting an understated elegance. For a lifestyle of leisure and luxury, Windrose Tower offers freedom to those bold enough to seize it, with impeccably appointed homes filled with natural light, open spaces, and oversized balconies.
Location
State TX
County Collin
Community Community Pool, Electric Car Charging Station, Fitness Center, Gated, Guarded Entrance, Park, Pool, Sidewalks
Direction Windrose Tower is located at the North West intersection of Windrose Avenue and Headquarters Drive in Legacy West. Legacy West and its surrounding areas offer a wealth of entertainment, fashionable shopping, leisure and sport activities, and chef-driven dining.
Rooms
Dining Room 1
Interior
Interior Features Built-in Wine Cooler, Cable TV Available, Decorative Lighting, Elevator, Flat Screen Wiring, High Speed Internet Available, Kitchen Island, Open Floorplan, Smart Home System, Sound System Wiring, Wet Bar, Wired for Data, Other
Heating Central, Natural Gas, Zoned
Cooling Central Air, Electric, Zoned, Other
Flooring Carpet, Wood
Fireplaces Number 1
Fireplaces Type Gas, Gas Starter, Metal, Outside, Other
Equipment Generator, Other
Appliance Built-in Refrigerator, Commercial Grade Range, Commercial Grade Vent, Dishwasher, Disposal, Gas Cooktop, Microwave, Convection Oven, Refrigerator, Vented Exhaust Fan
Heat Source Central, Natural Gas, Zoned
Laundry Utility Room, Washer Hookup, Other
Exterior
Exterior Feature Attached Grill, Covered Patio/Porch, Dog Run, Fire Pit, Gas Grill, Lighting, Outdoor Grill, Outdoor Kitchen, Outdoor Living Center, Private Entrance
Garage Spaces 2.0
Fence Other
Pool Cabana, Fenced, Gunite, Heated, In Ground, Lap, Pool Sweep, Pool/Spa Combo, Sport
Community Features Community Pool, Electric Car Charging Station, Fitness Center, Gated, Guarded Entrance, Park, Pool, Sidewalks
Utilities Available City Sewer, City Water, Community Mailbox, Concrete, Curbs, Electricity Available, Electricity Connected, Phone Available, Sidewalk, Underground Utilities, Other
Roof Type Concrete,Other
Total Parking Spaces 2
Garage Yes
Private Pool 1
Building
Lot Description Sprinkler System
Story One
Foundation Concrete Perimeter, Pillar/Post/Pier, Other
Level or Stories One
Structure Type Concrete,Rock/Stone,Steel Siding
Schools
Elementary Schools Spears
Middle Schools Clark
High Schools Lebanon Trail
School District Frisco Isd
Others
Restrictions Building,Deed
Ownership Huffman
Acceptable Financing Cash, Conventional, Other
Listing Terms Cash, Conventional, Other
Financing Conventional
Special Listing Condition Deed Restrictions
Read Less

©2024 North Texas Real Estate Information Systems.
Bought with Jeanne Smith • The Michael Group
GET MORE INFORMATION



