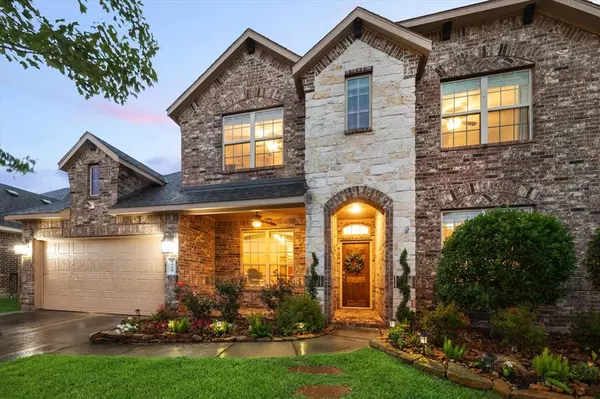For more information regarding the value of a property, please contact us for a free consultation.
1539 Heartwood DR Conroe, TX 77384
Want to know what your home might be worth? Contact us for a FREE valuation!

Our team is ready to help you sell your home for the highest possible price ASAP
Key Details
Property Type Single Family Home
Listing Status Sold
Purchase Type For Sale
Square Footage 3,347 sqft
Price per Sqft $191
Subdivision Holly Terrace At Jacobs Reserve
MLS Listing ID 40544937
Sold Date 07/09/24
Style English,Traditional
Bedrooms 5
Full Baths 4
HOA Fees $66/ann
HOA Y/N 1
Year Built 2016
Annual Tax Amount $10,408
Tax Year 2023
Lot Size 8,148 Sqft
Acres 0.1871
Property Description
Meticulously maintained & exquisitely updated home in Jacobs Reserve. It features 5 beds (2 of them downstairs), 4 full baths, picturesque swimming pool/spa, recent outdoor kitchen, whole house generator, pool heater/chiller, storage shed & more! HOME UPGRADES/IMPROVEMENTS ARE VALUED AT OVER $136K! SEE FULL LIST IN ATTACHMENTS. Downstairs features a gourmet island kitchen w/ upgraded cabinets, under-cabinet lighting, walk-in pantry & SS appliances (refrig incl) open to the family & dining rooms; spacious primary suite w/ beautifully updated bathroom; formal dining, private office, secondary bed & full secondary bath. Upstairs feat a huge game room along w/ 3 secondary beds & 2 full baths. Enjoy the scenic backyard views from your covered patio or expansive pool deck. Portable fence is incl. It has never flooded & is near all the retail, fine dining, parks, pools, walking trails & other amenities that The Woodlands/Conroe have to offer. Zoned to The Woodlands schools.
Location
State TX
County Montgomery
Area Conroe Southwest
Rooms
Bedroom Description 2 Bedrooms Down,Primary Bed - 1st Floor,Walk-In Closet
Other Rooms Family Room, Formal Dining, Gameroom Up, Home Office/Study, Kitchen/Dining Combo, Living Area - 1st Floor, Utility Room in House
Master Bathroom Full Secondary Bathroom Down, Primary Bath: Double Sinks, Primary Bath: Separate Shower, Primary Bath: Soaking Tub, Secondary Bath(s): Tub/Shower Combo
Den/Bedroom Plus 6
Kitchen Breakfast Bar, Island w/o Cooktop, Kitchen open to Family Room, Pantry, Under Cabinet Lighting, Walk-in Pantry
Interior
Interior Features Fire/Smoke Alarm, High Ceiling, Prewired for Alarm System, Refrigerator Included, Spa/Hot Tub, Window Coverings
Heating Central Gas, Zoned
Cooling Central Electric, Zoned
Flooring Carpet, Engineered Wood, Tile
Fireplaces Number 1
Fireplaces Type Gas Connections, Gaslog Fireplace
Exterior
Exterior Feature Back Yard Fenced, Covered Patio/Deck, Exterior Gas Connection, Patio/Deck, Porch, Spa/Hot Tub, Sprinkler System, Storage Shed
Parking Features Attached Garage
Garage Spaces 2.0
Garage Description Double-Wide Driveway
Pool Gunite
Roof Type Composition
Private Pool Yes
Building
Lot Description Subdivision Lot
Story 2
Foundation Slab
Lot Size Range 0 Up To 1/4 Acre
Water Water District
Structure Type Brick,Cement Board,Stone
New Construction No
Schools
Elementary Schools Galatas Elementary School
Middle Schools Knox Junior High School
High Schools The Woodlands College Park High School
School District 11 - Conroe
Others
Senior Community No
Restrictions Deed Restrictions
Tax ID 5891-05-03100
Energy Description Attic Vents,Ceiling Fans,Generator,Insulated/Low-E windows
Acceptable Financing Cash Sale, Conventional, FHA, VA
Tax Rate 2.3257
Disclosures Exclusions, Mud, Sellers Disclosure
Listing Terms Cash Sale, Conventional, FHA, VA
Financing Cash Sale,Conventional,FHA,VA
Special Listing Condition Exclusions, Mud, Sellers Disclosure
Read Less

Bought with Small Investment Realty
GET MORE INFORMATION





