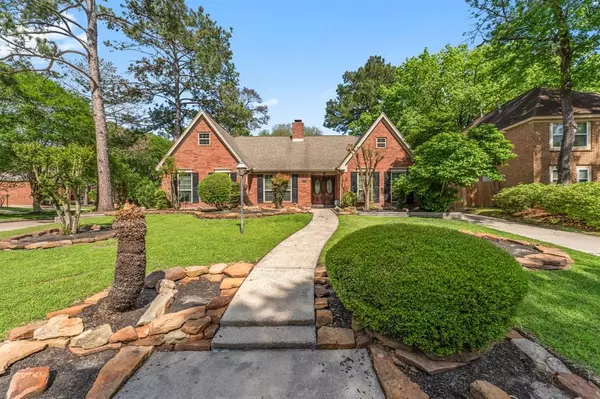For more information regarding the value of a property, please contact us for a free consultation.
3314 Woodland View DR Kingwood, TX 77345
Want to know what your home might be worth? Contact us for a FREE valuation!

Our team is ready to help you sell your home for the highest possible price ASAP
Key Details
Property Type Single Family Home
Listing Status Sold
Purchase Type For Sale
Square Footage 2,872 sqft
Price per Sqft $130
Subdivision Greentree Village Sec 03
MLS Listing ID 43275355
Sold Date 06/27/24
Style Traditional
Bedrooms 4
Full Baths 2
HOA Fees $27/ann
HOA Y/N 1
Year Built 1987
Annual Tax Amount $5,701
Tax Year 2022
Lot Size 8,151 Sqft
Acres 0.1871
Property Description
Looking for a spacious single-story home in Kingwood's Greentree Village...this is it! This 2872 sf 4/2/2 home also includes an office/study & formal dining room. Features include a split floorplan, large walk-in closets in all the bedrooms, skylights in the master bath, a rare 8x5 walk-in hall closet, laminate wood floors, new interior paint, recent carpet in the bedrooms, expansive 22x20 living/family room w/high ceilings & gas log fireplace, breakfast area & kitchen with large windows, granite countertops, stainless appliances (new dishwasher), double ovens (one microwave/convection combo), a large island, walk-in corner pantry, covered walkway from the detached garage, zoned sprinkler system, new hot water heater, generator connection with new portable generator. The corner lot is lovely and located in the heart of Kingwood, minutes from shopping, restaurants, schools, parks, a community pool, Deerwood & Kingwood Golf/Country Clubs, and access to over 75 miles of greenbelt trails!
Location
State TX
County Harris
Community Kingwood
Area Kingwood East
Rooms
Bedroom Description All Bedrooms Down,En-Suite Bath,Split Plan,Walk-In Closet
Other Rooms Breakfast Room, Family Room, Formal Dining, Home Office/Study, Utility Room in House
Master Bathroom Primary Bath: Double Sinks, Primary Bath: Shower Only, Secondary Bath(s): Double Sinks, Secondary Bath(s): Tub/Shower Combo
Den/Bedroom Plus 4
Kitchen Breakfast Bar, Island w/o Cooktop, Kitchen open to Family Room, Walk-in Pantry
Interior
Interior Features Fire/Smoke Alarm, Formal Entry/Foyer, High Ceiling, Prewired for Alarm System, Window Coverings
Heating Central Gas
Cooling Central Electric
Flooring Carpet, Laminate, Tile, Wood
Fireplaces Number 1
Fireplaces Type Gaslog Fireplace
Exterior
Exterior Feature Back Yard Fenced, Covered Patio/Deck, Patio/Deck, Sprinkler System
Parking Features Detached Garage
Garage Spaces 2.0
Roof Type Composition
Street Surface Concrete,Curbs,Gutters
Private Pool No
Building
Lot Description Corner, In Golf Course Community, Subdivision Lot
Faces West
Story 1
Foundation Slab
Lot Size Range 0 Up To 1/4 Acre
Sewer Public Sewer
Water Public Water
Structure Type Brick
New Construction No
Schools
Elementary Schools Greentree Elementary School
Middle Schools Creekwood Middle School
High Schools Kingwood High School
School District 29 - Humble
Others
Senior Community No
Restrictions Deed Restrictions
Tax ID 115-420-042-0047
Energy Description Ceiling Fans,Generator,Insulated/Low-E windows
Acceptable Financing Cash Sale, Conventional, FHA, VA
Tax Rate 2.4698
Disclosures Sellers Disclosure
Listing Terms Cash Sale, Conventional, FHA, VA
Financing Cash Sale,Conventional,FHA,VA
Special Listing Condition Sellers Disclosure
Read Less

Bought with LPT Realty, LLC
GET MORE INFORMATION





