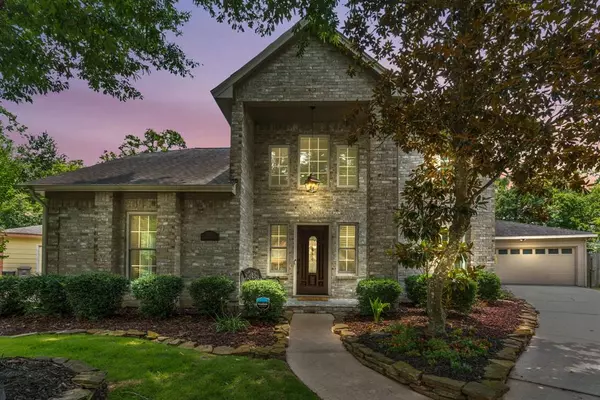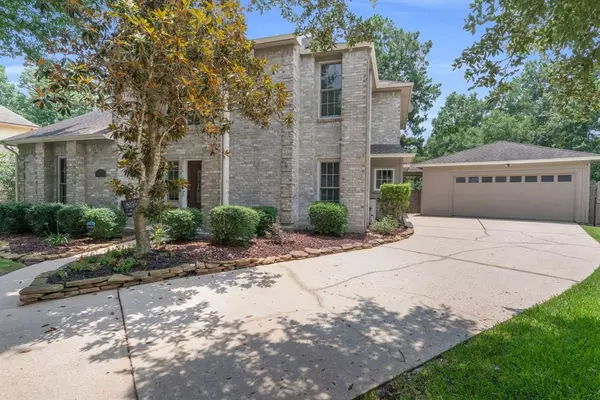For more information regarding the value of a property, please contact us for a free consultation.
17303 Cypress Hill CT Spring, TX 77388
Want to know what your home might be worth? Contact us for a FREE valuation!

Our team is ready to help you sell your home for the highest possible price ASAP
Key Details
Property Type Single Family Home
Listing Status Sold
Purchase Type For Sale
Square Footage 2,435 sqft
Price per Sqft $141
Subdivision Cypresswood Sec 10
MLS Listing ID 80845063
Sold Date 07/01/24
Style Traditional
Bedrooms 4
Full Baths 2
Half Baths 1
HOA Fees $48/ann
HOA Y/N 1
Year Built 1985
Annual Tax Amount $5,403
Tax Year 2023
Lot Size 0.401 Acres
Acres 0.4006
Property Description
DREAM HOME situated on a cul-de-sac w/sprawling, park-like private backyard on nearly half an acre w/no rear neighbors. You'll be captivated by the stunning gray brick exterior that stands out in the neighborhood. Enter inside to a dramatic 2 story foyer, wood tile floors, & freshly painted walls complemented by brand-new carpeting upstairs. The flexible study/formal room adapts to your needs, whether for work or hosting guests. Enjoy the cozy gas-log fireplace in the living area. The primary bedroom, located on the 1st floor w/updated ensuite bath. Secondary beds and gameroom are up w/updated full bathroom. The kitchen boasts granite countertops & ample space for all your culinary needs. Entertain all year in the spectacular backyard, complete w/an outdoor kitchen & pergola. Relax w/a book in the hammock or nurture your green thumb in the vegetable garden. The garage serves as a workshop w/AC, insulation & epoxy floors. Truly a RARE gem, close to amenities & NEVER FLOODED, KLEIN ISD!
Location
State TX
County Harris
Area Spring/Klein
Rooms
Bedroom Description En-Suite Bath,Primary Bed - 1st Floor,Walk-In Closet
Other Rooms Breakfast Room, Family Room, Gameroom Up, Home Office/Study, Kitchen/Dining Combo, Utility Room in House
Master Bathroom Full Secondary Bathroom Down, Half Bath, Primary Bath: Double Sinks, Primary Bath: Separate Shower, Primary Bath: Soaking Tub
Kitchen Under Cabinet Lighting
Interior
Heating Central Gas
Cooling Central Electric
Flooring Carpet, Engineered Wood, Tile
Fireplaces Number 1
Fireplaces Type Gaslog Fireplace
Exterior
Exterior Feature Back Green Space, Back Yard, Back Yard Fenced, Covered Patio/Deck, Exterior Gas Connection, Outdoor Kitchen, Patio/Deck, Private Driveway, Sprinkler System
Parking Features Detached Garage, Oversized Garage
Garage Spaces 2.0
Garage Description Auto Garage Door Opener
Roof Type Composition
Street Surface Asphalt
Private Pool No
Building
Lot Description Cul-De-Sac, Greenbelt, Subdivision Lot
Story 2
Foundation Slab
Lot Size Range 1/4 Up to 1/2 Acre
Water Water District
Structure Type Brick,Cement Board,Stone
New Construction No
Schools
Elementary Schools Haude Elementary School
Middle Schools Strack Intermediate School
High Schools Klein Collins High School
School District 32 - Klein
Others
Senior Community No
Restrictions Deed Restrictions,Restricted
Tax ID 112-824-000-0035
Energy Description Ceiling Fans,Digital Program Thermostat,Other Energy Features
Tax Rate 2.0888
Disclosures Mud, Sellers Disclosure
Special Listing Condition Mud, Sellers Disclosure
Read Less

Bought with RE/MAX Prestige




