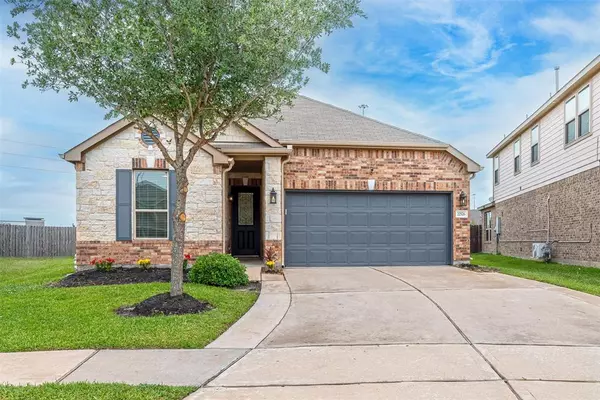For more information regarding the value of a property, please contact us for a free consultation.
22526 Lavender Knoll LN Katy, TX 77449
Want to know what your home might be worth? Contact us for a FREE valuation!

Our team is ready to help you sell your home for the highest possible price ASAP
Key Details
Property Type Single Family Home
Listing Status Sold
Purchase Type For Sale
Square Footage 2,050 sqft
Price per Sqft $175
Subdivision Waterstone Sec 10
MLS Listing ID 11510852
Sold Date 06/28/24
Style Traditional
Bedrooms 4
Full Baths 2
HOA Fees $66/ann
HOA Y/N 1
Year Built 2015
Annual Tax Amount $7,448
Tax Year 2023
Lot Size 0.288 Acres
Acres 0.2884
Property Description
Discover the perfect blend of comfort and elegance in this stunningly renovated one-story home in Waterstone. This 4-bed, 2-bath residence boasts a spacious 2-car attached garage and a host of modern upgrades. Step inside to find a beautifully designed open floor plan that seamlessly connects the living, dining, and kitchen areas. The kitchen features pristine white cabinets, a large island that overlooks the dining room. The primary suite complete w/an ensuite bath that includes double sinks, a standalone shower, and soaking tub. Organizational needs are met with a walk-in closet equipped with a California closet system. Outside, the covered back patio provides a retreat for relaxation, and a patio shed for storage. The property is further enhanced with eco-friendly solar panels, a sprinkler system, patio stones and concrete slab for aesthetic appeal. Residents enjoy access to community amenities such as a neighborhood pool, splash pad, playground, and lakes w/paved
walking trails.
Location
State TX
County Harris
Area Katy - North
Rooms
Bedroom Description All Bedrooms Down,En-Suite Bath,Primary Bed - 1st Floor,Walk-In Closet
Other Rooms 1 Living Area, Formal Dining, Kitchen/Dining Combo, Living/Dining Combo, Utility Room in House
Master Bathroom Primary Bath: Double Sinks, Primary Bath: Separate Shower, Primary Bath: Soaking Tub, Secondary Bath(s): Tub/Shower Combo
Kitchen Pantry, Soft Closing Drawers
Interior
Interior Features Alarm System - Owned, Fire/Smoke Alarm, High Ceiling
Heating Central Gas
Cooling Central Electric
Flooring Carpet, Vinyl Plank
Exterior
Exterior Feature Back Yard, Back Yard Fenced, Covered Patio/Deck, Porch, Sprinkler System, Storage Shed
Parking Features Attached Garage
Garage Spaces 2.0
Garage Description Double-Wide Driveway
Roof Type Composition
Street Surface Concrete
Private Pool No
Building
Lot Description Subdivision Lot
Faces North
Story 1
Foundation Slab
Lot Size Range 1/4 Up to 1/2 Acre
Sewer Public Sewer
Water Public Water, Water District
Structure Type Brick,Stone
New Construction No
Schools
Elementary Schools Morton Ranch Elementary School
Middle Schools Mcdonald Junior High School
High Schools Morton Ranch High School
School District 30 - Katy
Others
HOA Fee Include Grounds,Recreational Facilities
Senior Community No
Restrictions Deed Restrictions,Restricted
Tax ID 135-760-001-0041
Ownership Full Ownership
Energy Description Attic Vents,Ceiling Fans,Digital Program Thermostat,HVAC>13 SEER,Insulated/Low-E windows,Solar Panel - Owned
Acceptable Financing Cash Sale, Conventional, VA
Tax Rate 2.6945
Disclosures Mud, Sellers Disclosure
Listing Terms Cash Sale, Conventional, VA
Financing Cash Sale,Conventional,VA
Special Listing Condition Mud, Sellers Disclosure
Read Less

Bought with SKW Realty
GET MORE INFORMATION





