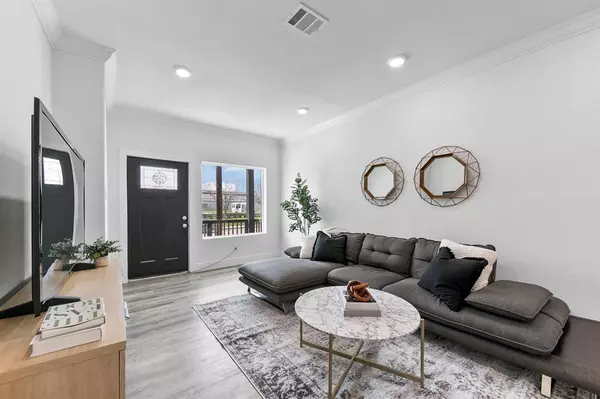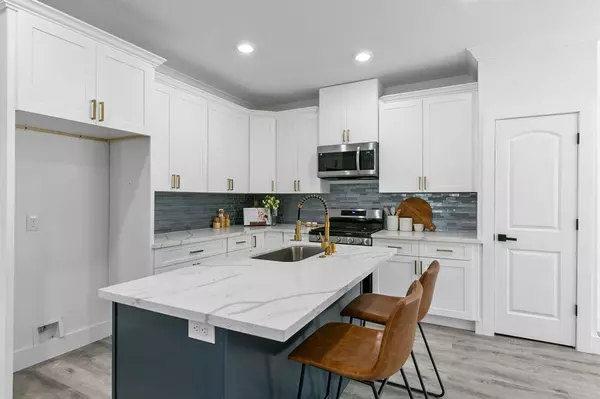For more information regarding the value of a property, please contact us for a free consultation.
5807 Texas ST Houston, TX 77011
Want to know what your home might be worth? Contact us for a FREE valuation!

Our team is ready to help you sell your home for the highest possible price ASAP
Key Details
Property Type Single Family Home
Listing Status Sold
Purchase Type For Sale
Square Footage 1,638 sqft
Price per Sqft $189
Subdivision Young Mens
MLS Listing ID 52888335
Sold Date 06/27/24
Style Contemporary/Modern,Craftsman,Traditional
Bedrooms 3
Full Baths 2
Half Baths 1
Year Built 2022
Annual Tax Amount $8,043
Tax Year 2023
Lot Size 4,000 Sqft
Acres 0.0918
Property Description
Meet 5807 Texas Street: a charming 3 bed / 2.5 bath home that perfectly blends comfort with style. This one-story bungalow sits on a 4000sf lot with a generously sized, astro-turfed backyard. Inside you’ll find an open layout with tall ceilings and LED recessed lighting throughout. Kitchen features quartz countertops, Samsung appliances, and soft-close drawers. The primary ensuite features dual sinks and a LUXURIOUS oversized shower with DUAL rainfall shower heads. The flex space just off the kitchen and primary bedroom makes for a perfect office space. Next to the flex space is the utility room, with the included Samsung washer & dryer. Located in BOOMING East End and a short drive to such attractions as the Plant at Harrisburg, East River HTX, East River 9, the Navigation Esplanade, the Dynamo Stadium, and so much more! With so much development in the area, this is an opportunity to get into the neighborhood that can't be missed!
Location
State TX
County Harris
Area East End Revitalized
Rooms
Bedroom Description All Bedrooms Down,En-Suite Bath,Primary Bed - 1st Floor,Sitting Area
Other Rooms 1 Living Area, Family Room, Home Office/Study, Kitchen/Dining Combo, Living Area - 1st Floor, Living/Dining Combo, Utility Room in House
Master Bathroom Full Secondary Bathroom Down, Half Bath, Primary Bath: Double Sinks, Primary Bath: Shower Only, Secondary Bath(s): Double Sinks, Secondary Bath(s): Shower Only
Den/Bedroom Plus 3
Kitchen Island w/o Cooktop, Kitchen open to Family Room, Pantry, Soft Closing Cabinets, Soft Closing Drawers
Interior
Interior Features Dryer Included, Fire/Smoke Alarm, High Ceiling, Washer Included
Heating Central Electric, Central Gas
Cooling Central Electric
Exterior
Exterior Feature Artificial Turf, Back Green Space, Back Yard, Back Yard Fenced, Private Driveway
Roof Type Composition
Street Surface Concrete,Curbs,Gutters
Private Pool No
Building
Lot Description Subdivision Lot
Faces South
Story 1
Foundation Pier & Beam
Lot Size Range 0 Up To 1/4 Acre
Builder Name Accurate Island Testing
Sewer Public Sewer
Water Public Water
Structure Type Cement Board
New Construction Yes
Schools
Elementary Schools Cage Elementary School
Middle Schools Navarro Middle School (Houston)
High Schools Austin High School (Houston)
School District 27 - Houston
Others
Senior Community No
Restrictions Unknown
Tax ID 038-057-000-0012
Energy Description Digital Program Thermostat
Acceptable Financing Cash Sale, Conventional, FHA, VA
Tax Rate 2.1648
Disclosures No Disclosures
Listing Terms Cash Sale, Conventional, FHA, VA
Financing Cash Sale,Conventional,FHA,VA
Special Listing Condition No Disclosures
Read Less

Bought with Walzel Properties - Corporate Office
GET MORE INFORMATION





