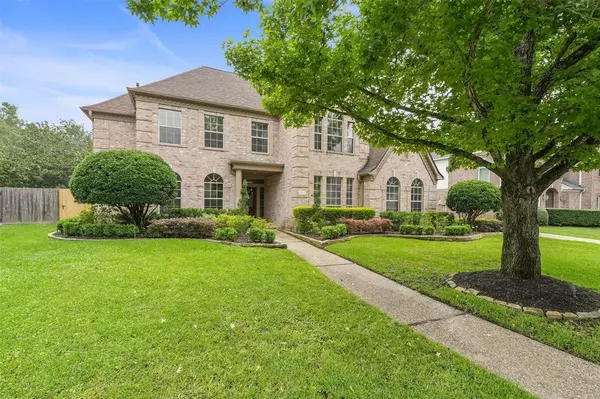For more information regarding the value of a property, please contact us for a free consultation.
3111 Canyon Links DR Katy, TX 77450
Want to know what your home might be worth? Contact us for a FREE valuation!

Our team is ready to help you sell your home for the highest possible price ASAP
Key Details
Property Type Single Family Home
Listing Status Sold
Purchase Type For Sale
Square Footage 4,274 sqft
Price per Sqft $160
Subdivision Kelliwood Terrace
MLS Listing ID 74669919
Sold Date 06/25/24
Style Traditional
Bedrooms 5
Full Baths 3
Half Baths 1
HOA Fees $52/ann
HOA Y/N 1
Year Built 1991
Annual Tax Amount $11,305
Tax Year 2023
Lot Size 10,202 Sqft
Acres 0.2342
Property Description
Welcome HOME! Get ready to fall in love with this spacious 5-bedroom custom built Kickerillo home in the heart of Kelliwood/Cinco Ranch. Picture yourself lounging by the play pool or hot tup with a cold drink in hand, soaking in the sun and enjoying the peaceful views of Willow Fork Country Club right in your backyard! It's like living in your own private resort! Set the mood with smart phone controlled pool equipment or enjoy a cozy fire on your choice of two fireplaces in the home. Too many amazing house details to list! Step outside and discover a neighborhood that's buzzing with life! Take a leisurely stroll to grocery stores, shops and yummy food! Or explore the many walking trails that surround the community. Walking distance to both Elementary and Middle schools. Easy access to I-10 and the Westpark Tollway makes commuting a breeze. This isn't just a home - it's a lifestyle upgrade waiting for you. Be sure to see it before its gone!
Location
State TX
County Fort Bend
Area Katy - Southeast
Rooms
Bedroom Description Primary Bed - 1st Floor
Other Rooms Breakfast Room, Family Room, Formal Living, Gameroom Up
Master Bathroom Half Bath, Primary Bath: Shower Only
Kitchen Island w/ Cooktop, Kitchen open to Family Room, Under Cabinet Lighting
Interior
Interior Features 2 Staircases, Crown Molding, High Ceiling, Intercom System
Heating Central Gas
Cooling Central Electric
Flooring Engineered Wood, Tile, Wood
Fireplaces Number 2
Fireplaces Type Gas Connections, Gaslog Fireplace
Exterior
Exterior Feature Back Yard Fenced, Spa/Hot Tub, Sprinkler System
Parking Features Attached Garage, Oversized Garage
Garage Spaces 3.0
Garage Description Extra Driveway
Pool In Ground
Roof Type Composition
Private Pool Yes
Building
Lot Description Subdivision Lot
Faces West
Story 2
Foundation Slab
Lot Size Range 0 Up To 1/4 Acre
Builder Name Kickerillo
Water Public Water, Water District
Structure Type Brick,Unknown
New Construction No
Schools
Elementary Schools Exley Elementary School
Middle Schools Mcmeans Junior High School
High Schools Taylor High School (Katy)
School District 30 - Katy
Others
HOA Fee Include Recreational Facilities
Senior Community No
Restrictions Deed Restrictions
Tax ID 4249-02-002-0120-914
Ownership Full Ownership
Acceptable Financing Cash Sale, Conventional, FHA, VA
Tax Rate 2.0593
Disclosures Mud, Other Disclosures, Sellers Disclosure
Listing Terms Cash Sale, Conventional, FHA, VA
Financing Cash Sale,Conventional,FHA,VA
Special Listing Condition Mud, Other Disclosures, Sellers Disclosure
Read Less

Bought with W Realty & Investment Group
GET MORE INFORMATION





