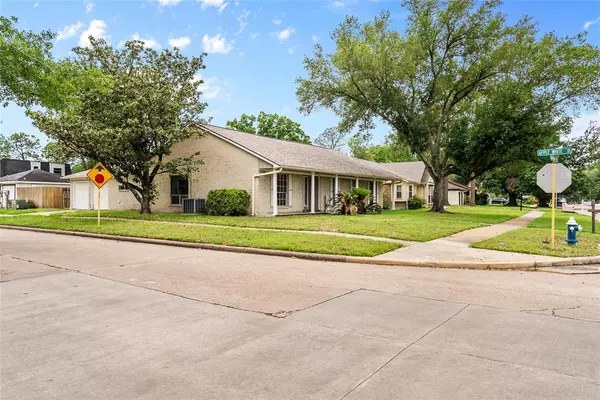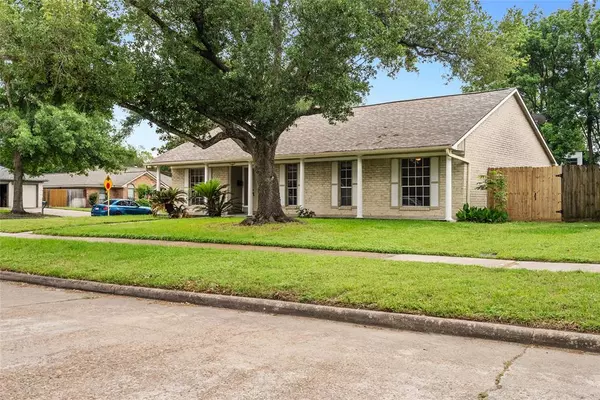For more information regarding the value of a property, please contact us for a free consultation.
22103 Goldstone DR Katy, TX 77450
Want to know what your home might be worth? Contact us for a FREE valuation!

Our team is ready to help you sell your home for the highest possible price ASAP
Key Details
Property Type Single Family Home
Listing Status Sold
Purchase Type For Sale
Square Footage 1,963 sqft
Price per Sqft $164
Subdivision West Memorial Sec 03 R/P
MLS Listing ID 45906832
Sold Date 06/17/24
Style Ranch,Traditional
Bedrooms 3
Full Baths 2
HOA Fees $41/ann
Year Built 1977
Annual Tax Amount $6,094
Tax Year 2023
Lot Size 7,728 Sqft
Acres 0.1774
Property Description
Welcome to 22103 Goldstone Drive! With two new automatic garage doors installed and warranted by Garage Door Doctor, this cute 3/2 resting on a corner lot has been tastefully renovated and ready for a new family to call home. The floor plan offers versatility with a family room overlooking the front yard that could easily be used as an office space. Flooring throughout the home consists of luxury vinyl plank, all countertops have been replaced with quartz, and ceiling fans have been added to all bedrooms for maximum comfort. The kitchen comes equipped with a farmhouse sink, hardware on all of the cabinets that match the faucet, and a Thor Kitchen 5 elements freestanding range with convection oven! Aside from the new doors, all sheetrock in the garage has been replaced and the electrical has been updated to code for the garage motors. New French doors have been added to the primary bedroom and kitchen that open up to the covered patio as well!
Location
State TX
County Harris
Area Katy - Southeast
Rooms
Bedroom Description All Bedrooms Down,Primary Bed - 1st Floor,Walk-In Closet
Other Rooms Breakfast Room, Family Room, Formal Dining, Formal Living, Living Area - 1st Floor, Utility Room in House
Master Bathroom Full Secondary Bathroom Down, Primary Bath: Double Sinks, Primary Bath: Shower Only, Secondary Bath(s): Tub/Shower Combo, Vanity Area
Kitchen Pantry
Interior
Interior Features Fire/Smoke Alarm, Formal Entry/Foyer, High Ceiling
Heating Central Electric
Cooling Central Electric
Flooring Vinyl Plank
Fireplaces Number 1
Fireplaces Type Wood Burning Fireplace
Exterior
Exterior Feature Back Yard, Back Yard Fenced, Covered Patio/Deck, Partially Fenced, Patio/Deck, Porch
Parking Features Attached Garage
Garage Spaces 2.0
Roof Type Composition
Street Surface Concrete,Curbs
Private Pool No
Building
Lot Description Corner, Subdivision Lot
Faces North
Story 1
Foundation Slab
Lot Size Range 0 Up To 1/4 Acre
Sewer Public Sewer
Water Public Water
Structure Type Brick,Vinyl
New Construction No
Schools
Elementary Schools West Memorial Elementary School
Middle Schools West Memorial Junior High School
High Schools Taylor High School (Katy)
School District 30 - Katy
Others
Senior Community No
Restrictions Deed Restrictions
Tax ID 107-123-000-0035
Energy Description Ceiling Fans
Acceptable Financing Cash Sale, Conventional, FHA, VA
Tax Rate 2.092
Disclosures Mud, Sellers Disclosure
Listing Terms Cash Sale, Conventional, FHA, VA
Financing Cash Sale,Conventional,FHA,VA
Special Listing Condition Mud, Sellers Disclosure
Read Less

Bought with The Gifford Group
GET MORE INFORMATION





