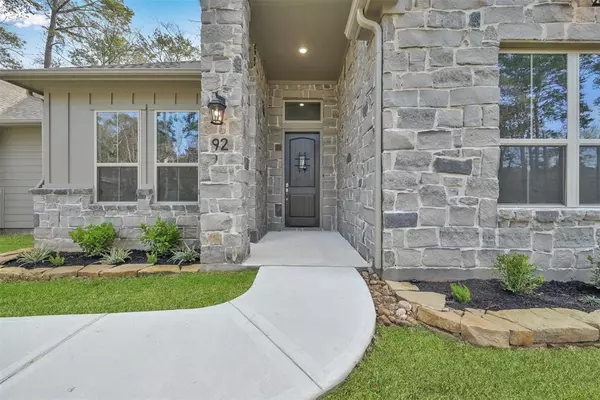For more information regarding the value of a property, please contact us for a free consultation.
92 Indian Creek DR Conroe, TX 77304
Want to know what your home might be worth? Contact us for a FREE valuation!

Our team is ready to help you sell your home for the highest possible price ASAP
Key Details
Property Type Single Family Home
Listing Status Sold
Purchase Type For Sale
Square Footage 1,996 sqft
Price per Sqft $204
Subdivision Panorama-Indian Creek
MLS Listing ID 81167318
Sold Date 06/20/24
Style Traditional
Bedrooms 3
Full Baths 2
Half Baths 1
Year Built 2024
Annual Tax Amount $667
Tax Year 2023
Lot Size 9,750 Sqft
Acres 0.2238
Property Description
MUST SEE NEW CONSTRUCTION with enchanting entrance and stone elevation! True open concept floor plan, with varying ceiling heights of 10 to 12 feet. The kitchen is furnished with 42" cabinets, granite countertops and stainless steel trimmed microwave, range, and dishwasher. All bathrooms completed with granite countertops and tile. Exterior features include aluminum gutters, sprinkler system and rear covered patio. Panorama Village is a serene 27 hole golf community nestled between Conroe and Willis. Enjoy the beauty of the community and have use of all the facilities 3 city parks, city pool, and a pavilion. Panorama Village has its own City Hall, 24 Hour fully staffed Police Department, & Volunteer Fire Department. Located in the Willis Independent School District.
Location
State TX
County Montgomery
Area Lake Conroe Area
Rooms
Bedroom Description All Bedrooms Down,Walk-In Closet
Other Rooms 1 Living Area, Family Room, Formal Dining
Master Bathroom Half Bath, Primary Bath: Jetted Tub, Primary Bath: Separate Shower
Den/Bedroom Plus 3
Kitchen Breakfast Bar, Island w/o Cooktop, Kitchen open to Family Room, Pantry, Walk-in Pantry
Interior
Interior Features Alarm System - Owned
Heating Central Electric
Cooling Central Electric
Flooring Tile
Exterior
Exterior Feature Back Yard, Back Yard Fenced, Patio/Deck, Porch, Sprinkler System
Parking Features Attached Garage
Garage Spaces 2.0
Roof Type Composition
Street Surface Asphalt
Private Pool No
Building
Lot Description Corner
Story 1
Foundation Slab
Lot Size Range 0 Up To 1/4 Acre
Builder Name SG Homes LLC
Sewer Public Sewer
Water Public Water
Structure Type Stone,Wood
New Construction Yes
Schools
Elementary Schools Lagway Elementary School
Middle Schools Robert P. Brabham Middle School
High Schools Willis High School
School District 56 - Willis
Others
Senior Community No
Restrictions Deed Restrictions
Tax ID 7730-00-03400
Energy Description Ceiling Fans,Digital Program Thermostat,Insulation - Batt
Acceptable Financing Cash Sale, Conventional, FHA
Tax Rate 2.187
Disclosures No Disclosures
Listing Terms Cash Sale, Conventional, FHA
Financing Cash Sale,Conventional,FHA
Special Listing Condition No Disclosures
Read Less

Bought with Walzel Properties - The Woodlands
GET MORE INFORMATION





