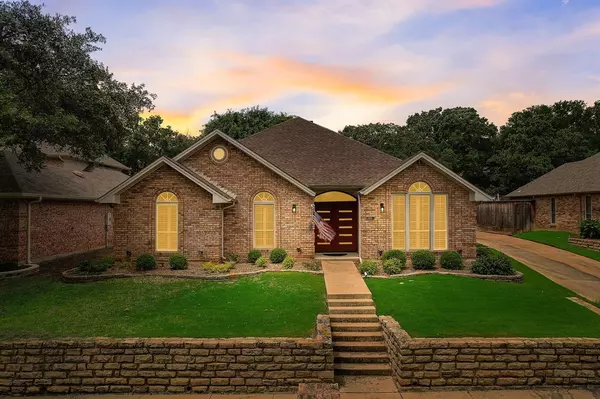For more information regarding the value of a property, please contact us for a free consultation.
5300 Vicksburg Drive Arlington, TX 76017
Want to know what your home might be worth? Contact us for a FREE valuation!

Our team is ready to help you sell your home for the highest possible price ASAP
Key Details
Property Type Single Family Home
Sub Type Single Family Residence
Listing Status Sold
Purchase Type For Sale
Square Footage 2,014 sqft
Price per Sqft $223
Subdivision Georgetown Add
MLS Listing ID 20605412
Sold Date 06/20/24
Style Traditional
Bedrooms 3
Full Baths 2
HOA Fees $27/ann
HOA Y/N Mandatory
Year Built 1986
Annual Tax Amount $7,146
Lot Size 9,016 Sqft
Acres 0.207
Property Description
Welcome to 5300 Vicksburg, where luxury meets comfort in this stunning upscale home. As you step through the updated ProVia front doors, you are greeted by the gorgeous hand-scraped hardwood floors that flow throughout the home. The living room, with its cozy fireplace, seamlessly connects to the remodeled kitchen boasting vaulted ceilings, granite countertops, and stainless steel appliances.. The primary bedroom offers a sanctuary with patio access and double closets. Prepare to be pampered in the updated bathrooms, showcasing gorgeous walk-in showers and a soaking tub that elevates your daily routine. The extra-large laundry area adds convenience to daily chores, while the split bedrooms offer privacy and space for all. Enjoy entertaining in the bar and game room, or unwind amidst the landscaped gardens and patio spaces. Explore nature with walking trails around the neighborhood pond. This home offers a lifestyle of comfort, luxury, and tranquility. *See Updates List
Location
State TX
County Tarrant
Direction From I-20 exit South on to Little Rdturn right on to Potomac Pkwy left on Vicksburg. Home is on your right.
Rooms
Dining Room 2
Interior
Interior Features Decorative Lighting, Eat-in Kitchen, Granite Counters, High Speed Internet Available, Open Floorplan, Pantry, Vaulted Ceiling(s), Walk-In Closet(s)
Heating Central, Electric, Natural Gas
Cooling Attic Fan, Ceiling Fan(s), Central Air, Electric
Flooring Ceramic Tile, Hardwood
Fireplaces Number 1
Fireplaces Type Living Room, Wood Burning
Appliance Dishwasher, Disposal, Electric Cooktop, Electric Oven, Microwave
Heat Source Central, Electric, Natural Gas
Laundry Electric Dryer Hookup, Utility Room, Full Size W/D Area, Washer Hookup, On Site
Exterior
Exterior Feature Rain Gutters
Garage Spaces 2.0
Fence Wood
Utilities Available City Sewer, City Water, Curbs, Individual Gas Meter
Roof Type Composition
Total Parking Spaces 2
Garage Yes
Building
Lot Description Few Trees, Interior Lot, Landscaped, Lrg. Backyard Grass, Sprinkler System
Story One
Foundation Slab
Level or Stories One
Structure Type Brick
Schools
Elementary Schools Delaney
High Schools Kennedale
School District Kennedale Isd
Others
Restrictions None
Ownership Rosemary Mahrt
Acceptable Financing Cash, Conventional, FHA, VA Loan
Listing Terms Cash, Conventional, FHA, VA Loan
Financing Conventional
Read Less

©2024 North Texas Real Estate Information Systems.
Bought with Laura Spann • Briggs Freeman Sotheby's Int'l
GET MORE INFORMATION



