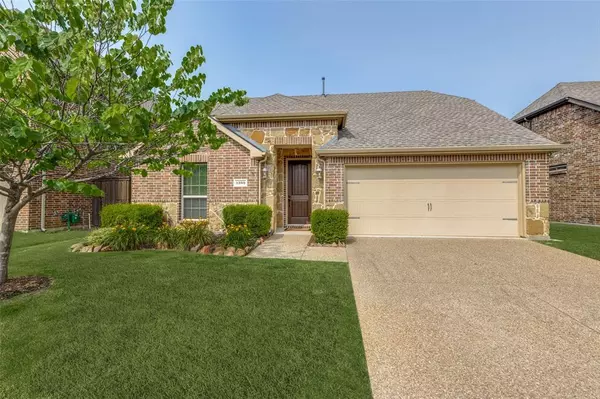For more information regarding the value of a property, please contact us for a free consultation.
1309 Shady Bend Drive Mckinney, TX 75071
Want to know what your home might be worth? Contact us for a FREE valuation!

Our team is ready to help you sell your home for the highest possible price ASAP
Key Details
Property Type Single Family Home
Sub Type Single Family Residence
Listing Status Sold
Purchase Type For Sale
Square Footage 2,024 sqft
Price per Sqft $256
Subdivision Creekview Estates Ph 2B
MLS Listing ID 20613325
Sold Date 06/17/24
Style Traditional
Bedrooms 3
Full Baths 2
HOA Fees $47/ann
HOA Y/N Mandatory
Year Built 2012
Annual Tax Amount $6,582
Lot Size 5,532 Sqft
Acres 0.127
Property Description
Beautiful home in McKinney’s desirable Creekview Estates. Don’t miss an opportunity to own a property with fresh interior paint, carpeting & hardwoods, along with many updates! Light & bright home featuring gleaming hardwoods & an open floor plan with great sight lines; a formal living area that can also be used as a study; heart-of-home kitchen with SS apps, granite, plenty of cabs, brkfast bar & pantry. Family rm features windows with backyard views, a cozy FP & outdoor access. The primary suite is filled with natural light & has a spa-like ensuite bath with 2 vanities, a jetted tub, sep glass enclosed shower & walk-in closet. The secondary bedrms & full guest bath accommodates everyone’s needs. Enjoy morning coffee & outdoor dining on the covered patio which overlooks a lush BY with pretty landscaping. Before leaving, be sure to notice some of the little details that add so much warmth & character: high ceilings; crown molding; arched doorways; upgraded doors, faucets & hardware.
Location
State TX
County Collin
Community Jogging Path/Bike Path, Lake, Park
Direction GPS Friendly
Rooms
Dining Room 1
Interior
Interior Features Cable TV Available, Chandelier, Decorative Lighting, Double Vanity, Flat Screen Wiring, Granite Counters, High Speed Internet Available, Open Floorplan, Vaulted Ceiling(s), Walk-In Closet(s)
Heating Central, Natural Gas
Cooling Ceiling Fan(s), Central Air, Electric
Flooring Carpet, Ceramic Tile, Hardwood
Fireplaces Number 1
Fireplaces Type Family Room, Gas
Appliance Dishwasher, Disposal, Gas Cooktop, Gas Oven
Heat Source Central, Natural Gas
Laundry Electric Dryer Hookup, Utility Room, Full Size W/D Area, Washer Hookup
Exterior
Exterior Feature Rain Gutters
Garage Spaces 2.0
Community Features Jogging Path/Bike Path, Lake, Park
Utilities Available All Weather Road
Roof Type Composition,Shingle
Total Parking Spaces 2
Garage Yes
Building
Lot Description Interior Lot, Landscaped, Sprinkler System, Subdivision
Story One
Foundation Slab
Level or Stories One
Schools
Elementary Schools Lizzie Nell Cundiff Mcclure
Middle Schools Dr Jack Cockrill
High Schools Mckinney Boyd
School District Mckinney Isd
Others
Ownership See Tax Records
Acceptable Financing Cash, Conventional, FHA, VA Loan
Listing Terms Cash, Conventional, FHA, VA Loan
Financing Conventional
Read Less

©2024 North Texas Real Estate Information Systems.
Bought with Efrem Silerio • Keller Williams Legacy
GET MORE INFORMATION



