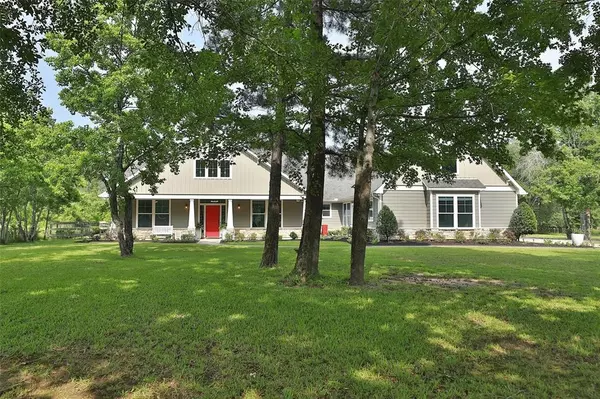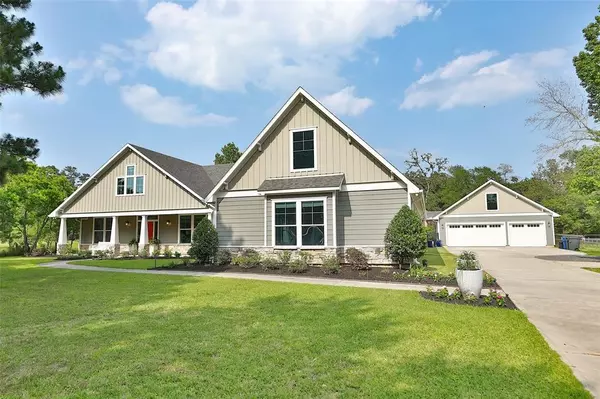For more information regarding the value of a property, please contact us for a free consultation.
33518 Hillside DR Pinehurst, TX 77362
Want to know what your home might be worth? Contact us for a FREE valuation!

Our team is ready to help you sell your home for the highest possible price ASAP
Key Details
Property Type Single Family Home
Listing Status Sold
Purchase Type For Sale
Square Footage 3,730 sqft
Price per Sqft $247
Subdivision Britwood Estates
MLS Listing ID 26525750
Sold Date 06/17/24
Style Craftsman
Bedrooms 5
Full Baths 4
Half Baths 1
HOA Fees $12/ann
HOA Y/N 1
Year Built 2010
Annual Tax Amount $6,185
Tax Year 2023
Lot Size 2.385 Acres
Acres 2.3851
Property Description
Thoughtful design for multigenerational living sets this home apart! Nestled in the tranquility of the countryside, this craftsman-inspired home offers the perfect blend of modern luxury & rustic charm, & is an idyllic retreat from the hustle & bustle of city life. The open-concept layout effortlessly connects the living room, dining area, & gourmet kitchen, creating an inviting space ideal for both relaxation & entertainment. In addition to the main residence, there is an attached space that can serve as a private apartment for elderly parents/adult children- giving this home a total of 5 Bedrooms. 4.5 Baths, Study, HUGE Laundry room, & 3 Car Garage. Gas Cooking. 2 Gas-log Fireplaces, Dream backyard features Resort style, self-cleaning pool, spa, outdoor kitchen w/bar counter, oversized Cabana w/dining & lounging space, storage, & guest bath, 1600sq ft of travertine stone pool deck/patio. 2.3 acres. Low Taxes, Well/Septic, close to 249 Tollway, No flooding. Sought after Tomball ISD
Location
State TX
County Montgomery
Area Tomball
Rooms
Bedroom Description All Bedrooms Down
Other Rooms Family Room, Formal Living, Home Office/Study, Quarters/Guest House, Utility Room in House
Master Bathroom Primary Bath: Double Sinks, Primary Bath: Jetted Tub, Primary Bath: Separate Shower
Den/Bedroom Plus 5
Kitchen Breakfast Bar, Island w/ Cooktop, Kitchen open to Family Room, Second Sink, Under Cabinet Lighting, Walk-in Pantry
Interior
Interior Features Formal Entry/Foyer, High Ceiling, Window Coverings
Heating Central Gas
Cooling Central Electric
Flooring Carpet, Tile, Wood
Fireplaces Number 2
Fireplaces Type Gaslog Fireplace
Exterior
Exterior Feature Back Yard Fenced, Covered Patio/Deck, Exterior Gas Connection, Outdoor Kitchen, Patio/Deck, Porch, Spa/Hot Tub, Sprinkler System
Parking Features Detached Garage
Garage Spaces 3.0
Garage Description Additional Parking, Auto Garage Door Opener
Pool Gunite, Heated, In Ground
Roof Type Composition
Street Surface Asphalt
Private Pool Yes
Building
Lot Description Cul-De-Sac
Story 1
Foundation Slab on Builders Pier
Lot Size Range 2 Up to 5 Acres
Sewer Septic Tank
Water Well
Structure Type Cement Board,Stone
New Construction No
Schools
Elementary Schools Decker Prairie Elementary School
Middle Schools Tomball Junior High School
High Schools Tomball High School
School District 53 - Tomball
Others
Senior Community No
Restrictions Deed Restrictions
Tax ID 2695-00-01400
Energy Description Attic Vents,Ceiling Fans,Digital Program Thermostat,High-Efficiency HVAC,Insulated/Low-E windows
Acceptable Financing Cash Sale, Conventional, VA
Tax Rate 1.6301
Disclosures Sellers Disclosure
Listing Terms Cash Sale, Conventional, VA
Financing Cash Sale,Conventional,VA
Special Listing Condition Sellers Disclosure
Read Less

Bought with Real Broker, LLC
GET MORE INFORMATION





