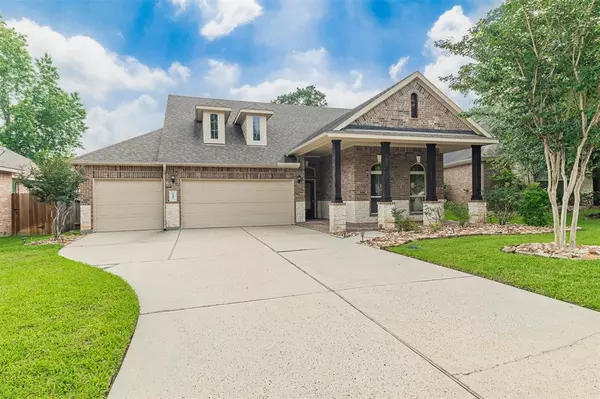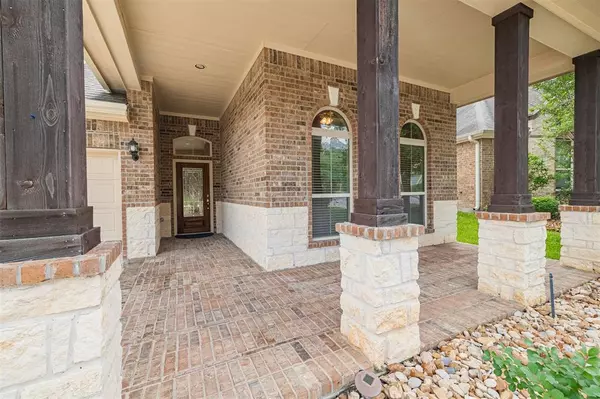For more information regarding the value of a property, please contact us for a free consultation.
1157 Jacobs Lake BLVD Conroe, TX 77384
Want to know what your home might be worth? Contact us for a FREE valuation!

Our team is ready to help you sell your home for the highest possible price ASAP
Key Details
Property Type Single Family Home
Listing Status Sold
Purchase Type For Sale
Square Footage 2,195 sqft
Price per Sqft $177
Subdivision Forest At Jacobs Reserve 02
MLS Listing ID 28747366
Sold Date 06/13/24
Style Traditional
Bedrooms 4
Full Baths 2
HOA Fees $62/ann
HOA Y/N 1
Year Built 2012
Annual Tax Amount $9,981
Tax Year 2023
Lot Size 7,226 Sqft
Acres 0.1659
Property Description
You've found the one! This spacious ranch-style home boasts 2,195 square feet of high ceilings and open-concept living, perfect for a modern lifestyle. With 4 bedrooms, 2 bathrooms, and a dining room (make it a study, playroom, or game room for whatever you need room) it provides ample space to relax, work, and play. Imagine relaxing in the open-concept living area, spending time in the kitchen that overlooks the family with a cornered fireplace, pulling into one of the three garage spaces, and then stepping outside to enjoy the cozy ambiance of the covered patio. The yard is fully fenced and also has a sprinkler system. This home offers the perfect blend of functionality and comfort, making it ideal for entertaining family and friends. Zoned to Woodlands schools and convenient to shopping, medical, and The Woodlands! There are also community amenities such as pool, parks, dog park, putt putt golf course, and clubhouse. Be sure to be the first to see this home - it won't last!
Location
State TX
County Montgomery
Area Conroe Southwest
Rooms
Bedroom Description En-Suite Bath,Primary Bed - 1st Floor
Other Rooms 1 Living Area, Breakfast Room, Family Room, Formal Dining, Utility Room in House
Master Bathroom Primary Bath: Double Sinks, Primary Bath: Separate Shower, Primary Bath: Soaking Tub, Secondary Bath(s): Double Sinks, Secondary Bath(s): Tub/Shower Combo
Kitchen Breakfast Bar, Island w/o Cooktop, Kitchen open to Family Room, Pantry
Interior
Interior Features Dryer Included, Fire/Smoke Alarm, High Ceiling, Prewired for Alarm System, Refrigerator Included, Washer Included, Window Coverings
Heating Central Electric
Cooling Central Gas
Flooring Carpet, Tile, Wood
Fireplaces Number 1
Fireplaces Type Gaslog Fireplace
Exterior
Exterior Feature Back Yard, Back Yard Fenced, Covered Patio/Deck, Fully Fenced, Patio/Deck, Side Yard, Sprinkler System
Parking Features Attached Garage
Garage Spaces 3.0
Roof Type Composition
Private Pool No
Building
Lot Description Subdivision Lot
Faces West
Story 1
Foundation Slab
Lot Size Range 0 Up To 1/4 Acre
Builder Name DR Horton
Sewer Public Sewer
Water Public Water
Structure Type Brick,Stone
New Construction No
Schools
Elementary Schools Galatas Elementary School
Middle Schools Knox Junior High School
High Schools The Woodlands College Park High School
School District 11 - Conroe
Others
Senior Community No
Restrictions Deed Restrictions
Tax ID 5091-02-01600
Energy Description Attic Vents,Ceiling Fans,Digital Program Thermostat,Energy Star Appliances,HVAC>13 SEER,Insulated Doors,Insulated/Low-E windows,Radiant Attic Barrier
Acceptable Financing Cash Sale, Conventional, FHA, VA
Tax Rate 2.3257
Disclosures Mud, Sellers Disclosure
Green/Energy Cert Energy Star Qualified Home
Listing Terms Cash Sale, Conventional, FHA, VA
Financing Cash Sale,Conventional,FHA,VA
Special Listing Condition Mud, Sellers Disclosure
Read Less

Bought with Jerry Fullerton Realty, Inc.
GET MORE INFORMATION





