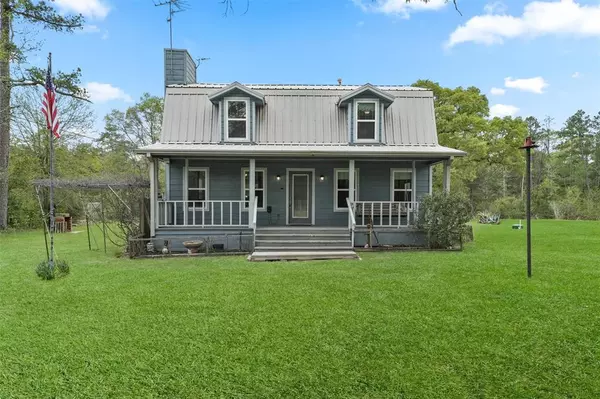For more information regarding the value of a property, please contact us for a free consultation.
941 Aranda LN Cleveland, TX 77328
Want to know what your home might be worth? Contact us for a FREE valuation!

Our team is ready to help you sell your home for the highest possible price ASAP
Key Details
Property Type Single Family Home
Listing Status Sold
Purchase Type For Sale
Square Footage 1,568 sqft
Price per Sqft $210
Subdivision Wrentmore
MLS Listing ID 76609487
Sold Date 06/11/24
Style Ranch
Bedrooms 4
Full Baths 2
Year Built 1989
Annual Tax Amount $1,479
Tax Year 2023
Lot Size 1.500 Acres
Acres 1.5
Property Description
Embrace rustic charm and the essence of country living in this delightful 4-bedroom, 2-bathroom home, conveniently located with easy access to Hwy 105. As you step inside, you'll be greeted by a warm and inviting atmosphere, perfect for creating lasting memories with family and friends. Main level features a bedroom, ideal for guests or a home office, while the upstairs area boasts the primary bedroom and two additional bedrooms, providing a peaceful retreat with views of the surrounding countryside. The heart of the home is the cozy living area creating the perfect setting for gatherings or quiet evenings. Step outside onto the front porch, where you can unwind and soak in the serene surroundings, or retreat to the expansive back covered porch for relaxation. The property also includes a barn & large carport, providing space for hobbies, storage, or accommodating horses for those with equestrian interests. LOW TAX RATE. No flooding. Contact us to schedule your private showing today!
Location
State TX
County Montgomery
Area Conroe Northeast
Rooms
Bedroom Description 1 Bedroom Down - Not Primary BR
Other Rooms 1 Living Area, Formal Dining, Living/Dining Combo, Utility Room in House
Master Bathroom Full Secondary Bathroom Down, Primary Bath: Tub/Shower Combo
Den/Bedroom Plus 4
Kitchen Breakfast Bar, Pantry
Interior
Heating Propane
Cooling Central Electric
Flooring Vinyl, Vinyl Plank, Wood
Exterior
Exterior Feature Back Yard, Barn/Stable, Covered Patio/Deck
Roof Type Other
Street Surface Dirt
Private Pool No
Building
Lot Description Cleared
Story 2
Foundation Pier & Beam
Lot Size Range 1 Up to 2 Acres
Sewer Septic Tank
Water Well
Structure Type Wood
New Construction No
Schools
Elementary Schools Austin Elementary School (Conroe)
Middle Schools Moorhead Junior High School
High Schools Caney Creek High School
School District 11 - Conroe
Others
Senior Community No
Restrictions Horses Allowed,No Restrictions
Tax ID 0595-00-01510
Ownership Full Ownership
Energy Description Ceiling Fans
Acceptable Financing Cash Sale, Conventional, FHA, VA
Tax Rate 1.5877
Disclosures Sellers Disclosure
Listing Terms Cash Sale, Conventional, FHA, VA
Financing Cash Sale,Conventional,FHA,VA
Special Listing Condition Sellers Disclosure
Read Less

Bought with Patrick Poteet Properties
GET MORE INFORMATION





