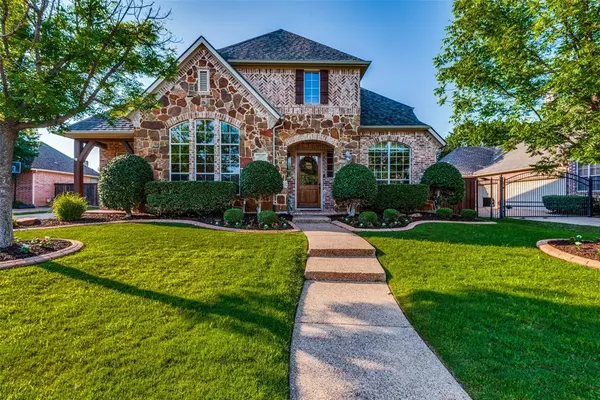For more information regarding the value of a property, please contact us for a free consultation.
2507 Shoreline Drive Keller, TX 76248
Want to know what your home might be worth? Contact us for a FREE valuation!

Our team is ready to help you sell your home for the highest possible price ASAP
Key Details
Property Type Single Family Home
Sub Type Single Family Residence
Listing Status Sold
Purchase Type For Sale
Square Footage 4,398 sqft
Price per Sqft $218
Subdivision Enclave At Hidden Lakes The
MLS Listing ID 20614300
Sold Date 06/11/24
Style Traditional
Bedrooms 5
Full Baths 4
Half Baths 1
HOA Fees $55/ann
HOA Y/N Mandatory
Year Built 2003
Annual Tax Amount $17,247
Lot Size 9,539 Sqft
Acres 0.219
Property Description
Executive semi-custom 5 bed, 4.5 bath immaculate Highland home, located in the highly coveted Enclave Estates within Hidden Lakes. Retreat to the master suite located down a private hall. Second first-floor bedroom (currently used as an office) has ensuite and private entrance to home. The second floor offers 3 large bedrooms, 2 full baths, Texas-sized game room, and separate true Media room. Dual staircases offer a unique elegant touch in this sprawling 4398 sq ft home. NEW: Roof, HVAC, carpet, paint, tankless water heater & more. Operate the entire home from your smart phone; garage, pool, door lock, washer and dryer, electric powered (select) window coverings! 5 burner gas stove top graces the gourmet kitchen in this entertainer's paradise. Enjoy year-round swimming in your Claffey Mediterranean-style heated pool and spa, and practice your golf game with your own backyard putting green. Steps to Sky Creek Golf Club. Award winning KELLER ISD!
Location
State TX
County Tarrant
Community Club House, Community Pool, Golf, Jogging Path/Bike Path, Playground, Pool, Sidewalks
Direction Follow GPS
Rooms
Dining Room 2
Interior
Interior Features Built-in Features, Cable TV Available, Chandelier, Decorative Lighting, Double Vanity, Eat-in Kitchen, Flat Screen Wiring, Granite Counters, High Speed Internet Available, In-Law Suite Floorplan, Kitchen Island, Multiple Staircases, Natural Woodwork, Open Floorplan, Pantry, Smart Home System, Sound System Wiring, Walk-In Closet(s), Wired for Data
Heating Central, Fireplace(s)
Cooling Ceiling Fan(s), Central Air, Multi Units
Flooring Carpet, Hardwood, Tile
Fireplaces Number 1
Fireplaces Type Family Room, Gas, Stone
Appliance Built-in Gas Range, Built-in Refrigerator, Commercial Grade Range, Dishwasher, Disposal, Electric Oven, Gas Range, Gas Water Heater, Ice Maker, Microwave, Double Oven, Tankless Water Heater, Water Filter, Water Softener
Heat Source Central, Fireplace(s)
Laundry Gas Dryer Hookup, Utility Room, Full Size W/D Area, Washer Hookup, Other
Exterior
Exterior Feature Covered Patio/Porch, Lighting
Garage Spaces 3.0
Fence Back Yard, Wood
Pool Heated, In Ground, Outdoor Pool, Pool/Spa Combo, Private, Water Feature, Waterfall
Community Features Club House, Community Pool, Golf, Jogging Path/Bike Path, Playground, Pool, Sidewalks
Utilities Available Cable Available, City Sewer, City Water, Curbs, Electricity Connected, Individual Gas Meter, Individual Water Meter, Phone Available, Sidewalk, Underground Utilities
Roof Type Shingle
Total Parking Spaces 3
Garage Yes
Private Pool 1
Building
Lot Description Interior Lot, Landscaped, Sprinkler System
Story Two
Foundation Slab
Level or Stories Two
Structure Type Brick,Siding,Stone Veneer
Schools
Elementary Schools Hiddenlake
High Schools Keller
School District Keller Isd
Others
Restrictions None
Ownership Owner of record
Acceptable Financing Cash, Conventional
Listing Terms Cash, Conventional
Financing Conventional
Special Listing Condition Aerial Photo, Owner/ Agent, Survey Available
Read Less

©2024 North Texas Real Estate Information Systems.
Bought with Mary Lanier • RE/MAX Trinity
GET MORE INFORMATION



