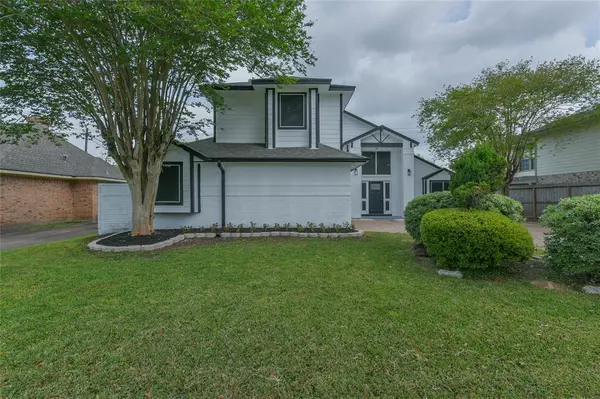For more information regarding the value of a property, please contact us for a free consultation.
6503 Gleneagles DR Pasadena, TX 77505
Want to know what your home might be worth? Contact us for a FREE valuation!

Our team is ready to help you sell your home for the highest possible price ASAP
Key Details
Property Type Single Family Home
Listing Status Sold
Purchase Type For Sale
Square Footage 2,414 sqft
Price per Sqft $145
Subdivision Baywood Shadows Sec 01
MLS Listing ID 73550335
Sold Date 06/10/24
Style Traditional
Bedrooms 3
Full Baths 2
Half Baths 1
HOA Fees $7/ann
HOA Y/N 1
Year Built 1982
Annual Tax Amount $6,230
Tax Year 2023
Lot Size 7,670 Sqft
Acres 0.1761
Property Description
Completely remodeled in March 2024. 2 stories home with open floor plan. Roof and Siding replaced 2021. Vinyl plank flooring through out entire house. High ceiling & several windows in the Primary Bedroom provide a nice open feel. Many more updates include new stainless appliances & more! It’s a must see! Close to Armor Bayou Hike & Bike Trail, Holly Bay Court Park, walking distance to Elementary & Jr. High. Around the corner from H-E-B, Target, Starbucks & shopping galore. Close to Clear Lake, NASA Space Center, 8 miles to Sylvan Beach, 24 miles to Downtown Houston. Easy access to Beltway 8. Village Grove has 2 parks w/ playgrounds, a pool & pavilion.
Location
State TX
County Harris
Area Pasadena
Rooms
Bedroom Description All Bedrooms Up
Other Rooms 1 Living Area, Breakfast Room, Family Room, Formal Dining, Formal Living, Kitchen/Dining Combo, Living Area - 1st Floor
Master Bathroom Half Bath, Primary Bath: Double Sinks, Primary Bath: Separate Shower
Kitchen Kitchen open to Family Room
Interior
Heating Central Electric
Cooling Central Electric
Flooring Vinyl
Fireplaces Number 1
Exterior
Exterior Feature Back Yard, Back Yard Fenced, Patio/Deck
Parking Features Attached Garage
Garage Spaces 2.0
Roof Type Composition
Private Pool No
Building
Lot Description Subdivision Lot
Story 2
Foundation Slab
Lot Size Range 0 Up To 1/4 Acre
Sewer Public Sewer
Water Public Water
Structure Type Vinyl
New Construction No
Schools
Elementary Schools Fairmont Elementary School
Middle Schools Fairmont Junior High School
High Schools Deer Park High School
School District 16 - Deer Park
Others
Senior Community No
Restrictions Deed Restrictions
Tax ID 114-244-001-0009
Acceptable Financing Cash Sale, Conventional, FHA, VA
Tax Rate 2.2581
Disclosures Sellers Disclosure
Listing Terms Cash Sale, Conventional, FHA, VA
Financing Cash Sale,Conventional,FHA,VA
Special Listing Condition Sellers Disclosure
Read Less

Bought with Priority One Real Estate
GET MORE INFORMATION





