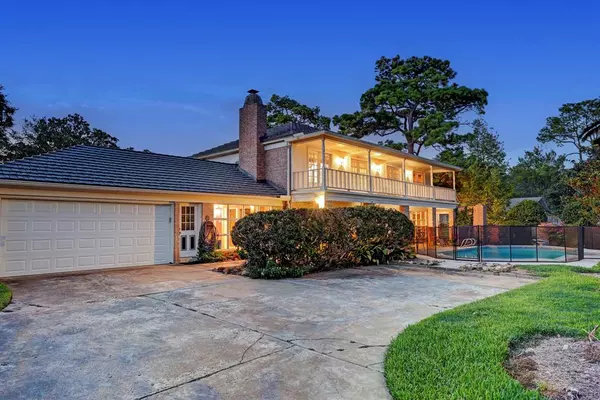For more information regarding the value of a property, please contact us for a free consultation.
18706 Capetown DR Houston, TX 77058
Want to know what your home might be worth? Contact us for a FREE valuation!

Our team is ready to help you sell your home for the highest possible price ASAP
Key Details
Property Type Single Family Home
Listing Status Sold
Purchase Type For Sale
Square Footage 3,275 sqft
Price per Sqft $155
Subdivision Nassau Bay
MLS Listing ID 75729673
Sold Date 05/31/24
Style Traditional
Bedrooms 4
Full Baths 3
HOA Fees $16/ann
HOA Y/N 1
Year Built 1966
Annual Tax Amount $9,215
Tax Year 2022
Lot Size 0.277 Acres
Acres 0.2767
Property Description
Steps to Founders Park, Lake Nassau and David Braun Park, this rare gem in highly-sought after Nassau Bay is a must see. Elegance & style meets family family-friendly fun in this two-story 4bed/3bath home on a sprawling corner lot with sparkling pool. The grand entry offers a truly fabulous winding staircase. Formal living and dining to the right and den to the left, there is more than ample space throughout this home. Downstairs also features a housekeeper suite or workout wing with full bath. Relax and roam in the generous primary suite with his/her closets, double sinks, double vanity, a dressing area, and french doors to the upstairs balcony--perfect for morning coffee. Two secondary bedrooms open to the balcony running the length of the home and overlooking the sparkling pool. Soak your cares away in the clawfoot tub in the luxurious bath. Bonus mini-house/greenhouse is not to be missed. Enjoy the wildlife peninsula, annual holiday events, and highly-rated CCISD schools.
Location
State TX
County Harris
Area Clear Lake Area
Rooms
Bedroom Description En-Suite Bath,Primary Bed - 2nd Floor,Walk-In Closet
Other Rooms Breakfast Room, Den, Formal Dining, Formal Living, Guest Suite, Utility Room in House
Master Bathroom Primary Bath: Double Sinks, Primary Bath: Shower Only, Vanity Area
Kitchen Breakfast Bar, Kitchen open to Family Room
Interior
Heating Central Gas
Cooling Central Electric
Fireplaces Number 1
Fireplaces Type Gas Connections
Exterior
Parking Features Attached Garage
Garage Spaces 2.0
Pool In Ground
Roof Type Aluminum
Private Pool Yes
Building
Lot Description Corner, Subdivision Lot
Story 2
Foundation Slab
Lot Size Range 0 Up To 1/4 Acre
Sewer Public Sewer
Water Public Water
Structure Type Brick,Wood
New Construction No
Schools
Elementary Schools Robinson Elementary School (Clear Creek)
Middle Schools Space Center Intermediate School
High Schools Clear Creek High School
School District 9 - Clear Creek
Others
Senior Community No
Restrictions Unknown
Tax ID 096-595-000-0010
Tax Rate 2.2991
Disclosures Sellers Disclosure
Special Listing Condition Sellers Disclosure
Read Less

Bought with Houston Association of REALTORS
GET MORE INFORMATION





