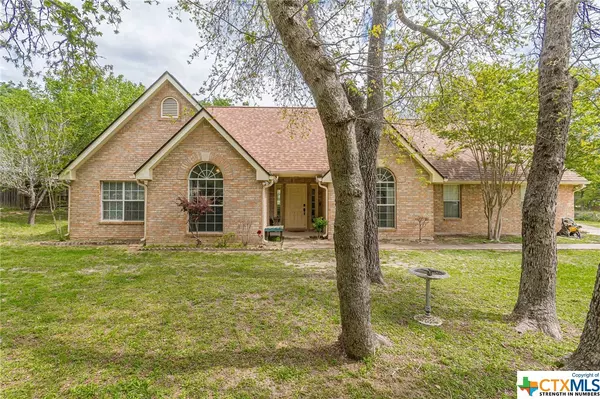For more information regarding the value of a property, please contact us for a free consultation.
309 Forest Country DR La Vernia, TX 78121
Want to know what your home might be worth? Contact us for a FREE valuation!

Our team is ready to help you sell your home for the highest possible price ASAP
Key Details
Property Type Single Family Home
Sub Type Single Family Residence
Listing Status Sold
Purchase Type For Sale
Square Footage 2,338 sqft
Price per Sqft $198
Subdivision Country Hills
MLS Listing ID 538644
Sold Date 05/31/24
Style Traditional
Bedrooms 4
Full Baths 2
Construction Status Resale
HOA Y/N No
Year Built 2000
Lot Size 1.102 Acres
Acres 1.102
Property Description
Come and enjoy peaceful country living with city amenities nearby. The 1.1 acre cul-de-sac lot has lots of mature trees and plenty of shade. The 4 bedroom 2 bath home is ready and waiting for new owners to move in take advantage of the prime location on the outskirts of La Vernia. New roof installed in September 2023. Highly rated La Vernia ISD schools and local shopping and dining just minutes way "in town." the 4th Bedroom is currently being used as an office. Be sure to check out the Game Room over the garage and available attic storage. Owners are willing to include refrigerator, washer & dryer. All window coverings remain. There is a 50 amp electric service and parking for your RV just outside the Garage. Back yard dog run has a concrete slab and chain link fencing.
Location
State TX
County Wilson
Interior
Interior Features All Bedrooms Down, Attic, Ceiling Fan(s), Dining Area, Coffered Ceiling(s), Separate/Formal Dining Room, Entrance Foyer, Game Room, Garden Tub/Roman Tub, High Ceilings, Laminate Counters, Primary Downstairs, MultipleDining Areas, Main Level Primary, Permanent Attic Stairs, Split Bedrooms, Separate Shower, Walk-In Closet(s), Window Treatments, Breakfast Bar, Breakfast Area
Heating Electric
Cooling Electric, 1 Unit
Flooring Carpet, Ceramic Tile, Vinyl
Fireplaces Number 1
Fireplaces Type Living Room, Wood Burning
Fireplace Yes
Appliance Dryer, Dishwasher, Electric Range, Electric Water Heater, Disposal, Plumbed For Ice Maker, Refrigerator, Vented Exhaust Fan, Washer, Some Electric Appliances, Microwave
Laundry Electric Dryer Hookup, Laundry Room
Exterior
Exterior Feature Dog Run, Patio, Rain Gutters
Parking Features Attached, Door-Single, Garage, Garage Door Opener, Garage Faces Side
Garage Spaces 2.0
Fence Back Yard, Chain Link
Pool None
Community Features None
Utilities Available Electricity Available, Trash Collection Private, Underground Utilities
View Y/N No
Water Access Desc Community/Coop
View None
Roof Type Composition,Shingle
Accessibility None
Porch Patio
Building
Lot Description 1-3 Acres, Cul-De-Sac, City Lot, Level, Mature Trees
Faces South
Entry Level Two
Foundation Slab
Sewer Septic Tank
Water Community/Coop
Architectural Style Traditional
Level or Stories Two
Construction Status Resale
Schools
School District La Vernia Isd
Others
Tax ID 0641-00000-20200
Security Features Smoke Detector(s)
Acceptable Financing Cash, Conventional, FHA, VA Loan
Listing Terms Cash, Conventional, FHA, VA Loan
Financing VA
Read Less
Bought with NON-MEMBER AGENT • Non Member Office
GET MORE INFORMATION





