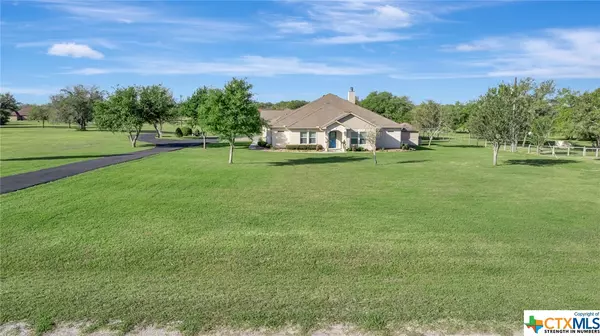For more information regarding the value of a property, please contact us for a free consultation.
87 Camino Del Oro Victoria, TX 77905
Want to know what your home might be worth? Contact us for a FREE valuation!

Our team is ready to help you sell your home for the highest possible price ASAP
Key Details
Property Type Single Family Home
Sub Type Single Family Residence
Listing Status Sold
Purchase Type For Sale
Square Footage 2,443 sqft
Price per Sqft $196
Subdivision Coleto Creek Farms
MLS Listing ID 538627
Sold Date 05/31/24
Style Ranch
Bedrooms 4
Full Baths 3
Half Baths 1
Construction Status Resale
HOA Y/N No
Year Built 2014
Lot Size 1.932 Acres
Acres 1.9319
Property Description
Nestled on a sprawling 1.93-acre lot, this custom-built 4-bedroom, 3-bathroom home offers the perfect blend of modern convenience and rustic charm. Built in 2014, this residence boasts a thoughtfully designed open concept layout, ideal for both everyday living and entertaining guests. As you enter, you'll be greeted by the spacious living area, seamlessly flowing into the dining space and gourmet kitchen. The kitchen is a chef's delight, featuring sleek granite countertops, ample cabinetry, and top-of-the-line appliances. Whether you're hosting a casual brunch or preparing a holiday feast, this kitchen has everything you need to whip up culinary delights.
Retreat to the serene primary suite, complete with a luxurious en-suite bathroom and double walk-in closets. The remaining three bedrooms offer versatility, perfect for accommodating family members, guests, or transforming into a home office or hobby room. Step outside to discover the expansive outdoor oasis, highlighted by a large covered patio. Spend lazy afternoons lounging with a book, or gather with loved ones for al fresco dining amidst the tranquil surroundings. With a paved driveway and a 2-car garage, parking and storage are a breeze. Escape the hustle and bustle of city life and embrace the tranquility of country living. Whether you're seeking a peaceful retreat or a place to call home, this property offers the perfect blend of comfort, convenience, and natural beauty. Welcome to your own slice of paradise!
Location
State TX
County Victoria
Interior
Interior Features Ceiling Fan(s), Double Vanity, Entrance Foyer, Garden Tub/Roman Tub, High Ceilings, His and Hers Closets, Multiple Closets, Open Floorplan, Pull Down Attic Stairs, Recessed Lighting, Split Bedrooms, Soaking Tub, Separate Shower, Tub Shower, Walk-In Closet(s), Breakfast Bar, Custom Cabinets, Granite Counters, Kitchen Island, Kitchen/Family Room Combo, Kitchen/Dining Combo
Heating Central, Electric
Cooling Central Air, Electric
Flooring Concrete, Painted/Stained
Fireplaces Number 1
Fireplaces Type Gas Starter, Living Room, Wood Burning
Fireplace Yes
Appliance Dishwasher, Gas Cooktop, Gas Water Heater, Oven, Refrigerator, Range Hood, Tankless Water Heater, Some Gas Appliances, Built-In Oven, Cooktop, Microwave, Water Softener Owned
Laundry Inside, Laundry in Utility Room, Laundry Room, Laundry Tub, Sink
Exterior
Exterior Feature Covered Patio, Porch, Storage
Parking Features Attached, Circular Driveway, Door-Multi, Garage, Garage Door Opener, RV Access/Parking, Garage Faces Side
Garage Spaces 2.0
Fence None
Pool None
Community Features None
View Y/N No
Water Access Desc Private,Well
View None
Roof Type Composition,Shingle
Porch Covered, Patio, Porch
Building
Lot Description 1-3 Acres, Level, Outside City Limits, Open Lot
Entry Level One
Foundation Slab
Sewer Aerobic Septic
Water Private, Well
Architectural Style Ranch
Level or Stories One
Additional Building Storage
Construction Status Resale
Schools
School District Victoria Isd
Others
Tax ID 20388931
Acceptable Financing Cash, Conventional, FHA, VA Loan
Listing Terms Cash, Conventional, FHA, VA Loan
Financing FHA
Read Less
Bought with Shannon Rampley • RE/MAX Land & Homes
GET MORE INFORMATION





