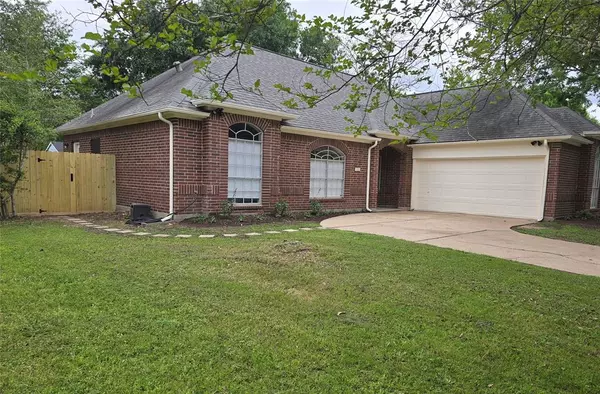For more information regarding the value of a property, please contact us for a free consultation.
7006 Autumn Flowers DR Katy, TX 77449
Want to know what your home might be worth? Contact us for a FREE valuation!

Our team is ready to help you sell your home for the highest possible price ASAP
Key Details
Property Type Single Family Home
Listing Status Sold
Purchase Type For Sale
Square Footage 1,631 sqft
Price per Sqft $170
Subdivision Autumn Run Sec 03
MLS Listing ID 45128762
Sold Date 05/22/24
Style Traditional
Bedrooms 3
Full Baths 2
HOA Fees $41/ann
HOA Y/N 1
Year Built 1991
Annual Tax Amount $5,607
Tax Year 2023
Lot Size 8,400 Sqft
Acres 0.1928
Property Description
Exquisite three-sided brick residence ideally suited to your needs, boasting numerous upgrades such as:
- Freshly painted exterior and interior, including garage interior
- Waterproof vinyl flooring throughout
- Upgraded door knobs and locks
- Enhanced with new ceiling fans and light fixtures, including two exterior motion lights
- Elegant new vanities in both master and guest bathrooms
- Installation of a new HVAC system and outdoor unit
- Brand new kitchen featuring soft-close cabinets and drawers, a stylish island, and captivating butcher's block countertops
- Updated with new blinds throughout and a spacious bay window in the kitchen
- Expansive backyard offering ample outdoor space for various activities.
Location
State TX
County Harris
Area Bear Creek South
Rooms
Bedroom Description All Bedrooms Down
Other Rooms Breakfast Room, Living Area - 1st Floor, Living/Dining Combo
Master Bathroom Primary Bath: Double Sinks, Primary Bath: Separate Shower, Primary Bath: Soaking Tub, Secondary Bath(s): Tub/Shower Combo
Kitchen Island w/o Cooktop, Pantry, Pots/Pans Drawers, Soft Closing Cabinets, Soft Closing Drawers
Interior
Interior Features Dryer Included, Fire/Smoke Alarm, High Ceiling, Washer Included
Heating Central Gas
Cooling Central Electric
Flooring Laminate
Fireplaces Number 1
Fireplaces Type Gaslog Fireplace
Exterior
Exterior Feature Back Yard, Back Yard Fenced, Fully Fenced
Parking Features Attached Garage
Garage Spaces 2.0
Garage Description Auto Garage Door Opener
Roof Type Composition
Street Surface Concrete
Private Pool No
Building
Lot Description Cleared
Story 1
Foundation Slab
Lot Size Range 0 Up To 1/4 Acre
Water Public Water
Structure Type Brick,Cement Board
New Construction No
Schools
Elementary Schools Jowell Elementary School
Middle Schools Kahla Middle School
High Schools Cypress Springs High School
School District 13 - Cypress-Fairbanks
Others
HOA Fee Include On Site Guard,Recreational Facilities
Senior Community No
Restrictions Restricted
Tax ID 115-760-001-0023
Ownership Full Ownership
Energy Description Ceiling Fans,Digital Program Thermostat,Energy Star Appliances,HVAC>13 SEER
Acceptable Financing Cash Sale, Conventional, FHA, Investor
Tax Rate 2.2381
Disclosures Home Protection Plan, Mud, Sellers Disclosure
Listing Terms Cash Sale, Conventional, FHA, Investor
Financing Cash Sale,Conventional,FHA,Investor
Special Listing Condition Home Protection Plan, Mud, Sellers Disclosure
Read Less

Bought with Surge Realty




