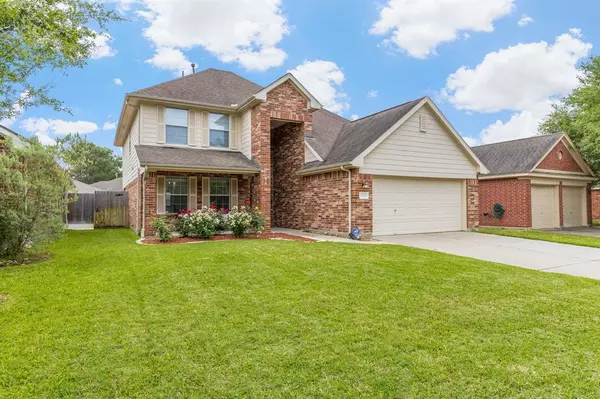For more information regarding the value of a property, please contact us for a free consultation.
26860 Kings Crescent DR Kingwood, TX 77339
Want to know what your home might be worth? Contact us for a FREE valuation!

Our team is ready to help you sell your home for the highest possible price ASAP
Key Details
Property Type Single Family Home
Listing Status Sold
Purchase Type For Sale
Square Footage 2,070 sqft
Price per Sqft $152
Subdivision Kings Manor 12
MLS Listing ID 56166454
Sold Date 05/30/24
Style Traditional
Bedrooms 3
Full Baths 2
Half Baths 1
HOA Fees $40/ann
HOA Y/N 1
Year Built 2003
Annual Tax Amount $6,201
Tax Year 2023
Lot Size 5,501 Sqft
Acres 0.1263
Property Description
Welcome to your dream home. Situated in the desirable community of Kings Manor, the home boasts ample living space, perfect for entertaining guests or relaxing with your loved ones. Enjoy endless days of relaxation in your own private pool, or take advantage of nearby shopping and easy access to the highway. Don't miss this incredible opportunity to own a home that offers the perfect blend of luxury, convenience, and comfort. Schedule your showing today. Roof and water heater was replaced May 2024
Location
State TX
County Montgomery
Area Kingwood West
Rooms
Bedroom Description Primary Bed - 1st Floor
Other Rooms Gameroom Up
Interior
Interior Features Prewired for Alarm System
Heating Central Gas
Cooling Central Electric
Flooring Laminate, Tile
Fireplaces Number 1
Exterior
Parking Features Attached Garage
Garage Spaces 2.0
Pool In Ground
Roof Type Composition
Private Pool Yes
Building
Lot Description Other
Story 2
Foundation Slab
Lot Size Range 0 Up To 1/4 Acre
Water Water District
Structure Type Brick
New Construction No
Schools
Elementary Schools Kings Manor Elementary School
Middle Schools Woodridge Forest Middle School
High Schools West Fork High School
School District 39 - New Caney
Others
HOA Fee Include Clubhouse,Grounds,Recreational Facilities
Senior Community No
Restrictions Deed Restrictions
Tax ID 6427-12-05000
Acceptable Financing Cash Sale, Conventional, FHA, VA
Tax Rate 2.4269
Disclosures Mud, Sellers Disclosure
Listing Terms Cash Sale, Conventional, FHA, VA
Financing Cash Sale,Conventional,FHA,VA
Special Listing Condition Mud, Sellers Disclosure
Read Less

Bought with Sky Real Estate Professionals
GET MORE INFORMATION





